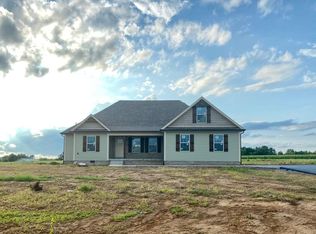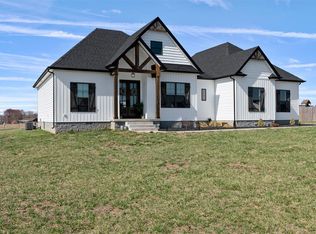Sold for $375,000
$375,000
154 Karen Simpson Rd, Alvaton, KY 42122
3beds
1,800sqft
Single Family Residence
Built in 2025
1 Acres Lot
$379,900 Zestimate®
$208/sqft
$2,152 Estimated rent
Home value
$379,900
$353,000 - $410,000
$2,152/mo
Zestimate® history
Loading...
Owner options
Explore your selling options
What's special
MOVE IN READY NEW CONSTRUCTION! Modern Elegance Meets Everyday Comfort at 154 Karen Simpson Road, Alvaton, KY. Looking for new construction without the wait? Don’t miss this deal! Seller is offering up to $10,000 in buyer concessions to be used for a rate buy down, closing costs or buyer upgrades! This beautifully crafted 3-bedroom, 2-bath home offers approx. 1,800 sq ft of thoughtfully designed space. Vaulted ceilings and an open layout create a bright, airy feel throughout. The kitchen features upgraded countertops, an oversized island, walk-in pantry, and sleek finishes made for both function and style. The primary suite is a true retreat with an oversized tiled shower, designer details, and a spacious walk-in closet. Step outside to a covered patio and generous yard — perfect for relaxing or entertaining. Ideally located just off Scottsville Road for a quick commute to Bowling Green’s best dining, shopping, and schools — and less than an hour to Nashville. Don’t miss your chance to tour this exceptional home. Schedule your private showing today.
Zillow last checked: 8 hours ago
Listing updated: August 04, 2025 at 07:42am
Listed by:
Nikki Adams 270-349-1325,
Keller Williams First Choice R
Bought with:
Tanner Dawson, 298526
Coldwell Banker Legacy Group
Source: RASK,MLS#: RA20253407
Facts & features
Interior
Bedrooms & bathrooms
- Bedrooms: 3
- Bathrooms: 2
- Full bathrooms: 2
- Main level bathrooms: 2
- Main level bedrooms: 3
Primary bedroom
- Level: Main
Bedroom 2
- Level: Main
Bedroom 3
- Level: Main
Primary bathroom
- Level: Main
Bathroom
- Features: Double Vanity, Granite Counters, Separate Shower
Kitchen
- Features: Eat-in Kitchen
- Level: Main
Living room
- Level: Main
Heating
- Heat Pump, Electric
Cooling
- Central Air
Appliances
- Included: Dishwasher, Microwave, Electric Range, Electric Water Heater
- Laundry: None
Features
- Ceiling Fan(s), Walk-In Closet(s), Walls (Dry Wall), Eat-in Kitchen
- Flooring: Tile, Vinyl
- Windows: Thermo Pane Windows
- Basement: None,Crawl Space
- Has fireplace: No
- Fireplace features: None
Interior area
- Total structure area: 1,800
- Total interior livable area: 1,800 sqft
Property
Parking
- Total spaces: 2
- Parking features: Attached Carport
- Carport spaces: 2
Accessibility
- Accessibility features: None
Features
- Patio & porch: Covered Front Porch
- Exterior features: Concrete Walks, Landscaping
- Fencing: None
- Body of water: None
Lot
- Size: 1 Acres
- Features: Out of City Limits
Details
- Parcel number: n/a
Construction
Type & style
- Home type: SingleFamily
- Architectural style: Traditional
- Property subtype: Single Family Residence
Materials
- Vinyl Siding
- Roof: Shingle
Condition
- New construction: Yes
- Year built: 2025
Utilities & green energy
- Sewer: Septic Tank
- Water: County
Community & neighborhood
Security
- Security features: Smoke Detector(s)
Location
- Region: Alvaton
- Subdivision: N/A
HOA & financial
HOA
- Amenities included: None
Other
Other facts
- Price range: $379.9K - $375K
- Road surface type: Concrete
Price history
| Date | Event | Price |
|---|---|---|
| 8/1/2025 | Sold | $375,000-1.3%$208/sqft |
Source: | ||
| 6/26/2025 | Pending sale | $379,900$211/sqft |
Source: | ||
| 6/14/2025 | Listed for sale | $379,900$211/sqft |
Source: | ||
Public tax history
Tax history is unavailable.
Neighborhood: 42122
Nearby schools
GreatSchools rating
- 7/10Alvaton Elementary SchoolGrades: PK-6Distance: 3.4 mi
- 10/10Drakes Creek Middle SchoolGrades: 7-8Distance: 8.3 mi
- 9/10Greenwood High SchoolGrades: 9-12Distance: 8.2 mi
Schools provided by the listing agent
- Elementary: Alvaton
- Middle: Drakes Creek
- High: Greenwood
Source: RASK. This data may not be complete. We recommend contacting the local school district to confirm school assignments for this home.

Get pre-qualified for a loan
At Zillow Home Loans, we can pre-qualify you in as little as 5 minutes with no impact to your credit score.An equal housing lender. NMLS #10287.

