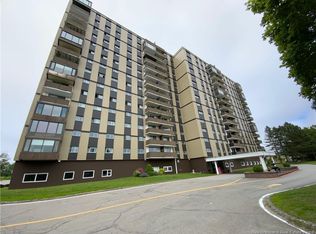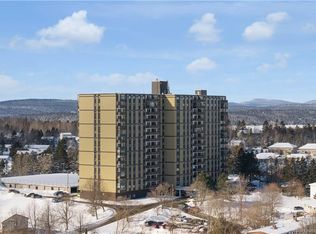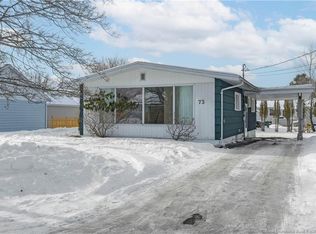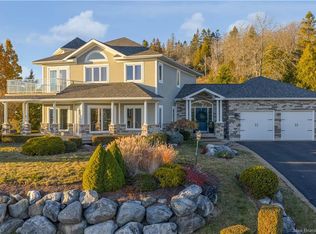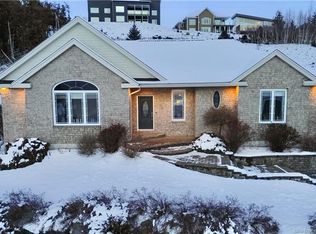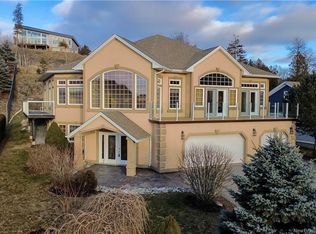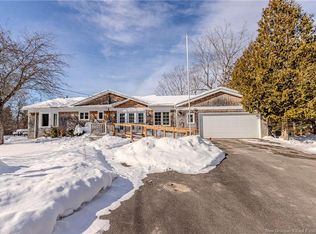154 Manners Sutton Rd, Saint John, NB E2K 2E1
What's special
- 7 hours |
- 13 |
- 3 |
Zillow last checked: 8 hours ago
Listing updated: 17 hours ago
JAKE PALMER, Salesperson,
RE/MAX Professionals Brokerage
Facts & features
Interior
Bedrooms & bathrooms
- Bedrooms: 5
- Bathrooms: 4
- Full bathrooms: 3
- 1/2 bathrooms: 1
Bedroom
- Level: Second
Bedroom
- Level: Second
Bedroom
- Level: Second
Bedroom
- Level: Second
Other
- Level: Second
Bonus room
- Level: Main
Dining room
- Level: Main
Family room
- Level: Main
Kitchen
- Level: Main
Living room
- Level: Main
Living room
- Level: Second
Office
- Level: Main
Heating
- Baseboard, Hot Water, Oil
Appliances
- Included: Built-In Appliances
- Laundry: Main Level
Features
- Ensuite, In-Law Floorplan
- Flooring: Carpet, Ceramic Tile
- Basement: Full,Unfinished
- Has fireplace: No
Interior area
- Total structure area: 4,690
- Total interior livable area: 4,690 sqft
- Finished area above ground: 4,690
Video & virtual tour
Property
Parking
- Parking features: Asphalt, Circular Driveway, Garage
- Has garage: Yes
- Has uncovered spaces: Yes
Features
- Has view: Yes
- View description: River
- Has water view: Yes
- Water view: River
- Waterfront features: River
Lot
- Size: 2.8 Acres
- Features: Landscaped, Sloping/Terrace, 1.0 -2.99 Acres
Details
- Parcel number: 00049825
- Other equipment: Boiler
Construction
Type & style
- Home type: SingleFamily
Materials
- Vinyl Siding
- Foundation: Concrete
- Roof: Asphalt
Condition
- Year built: 1954
Utilities & green energy
- Sewer: Municipal
- Water: Well
Community & HOA
Location
- Region: Saint John
Financial & listing details
- Price per square foot: C$208/sqft
- Annual tax amount: C$626,000
- Date on market: 2/11/2026
- Exclusions: Chandelier In Dining Room
- Ownership: Freehold
(506) 650-0092
By pressing Contact Agent, you agree that the real estate professional identified above may call/text you about your search, which may involve use of automated means and pre-recorded/artificial voices. You don't need to consent as a condition of buying any property, goods, or services. Message/data rates may apply. You also agree to our Terms of Use. Zillow does not endorse any real estate professionals. We may share information about your recent and future site activity with your agent to help them understand what you're looking for in a home.
Price history
Price history
Price history is unavailable.
Public tax history
Public tax history
Tax history is unavailable.Climate risks
Neighborhood: E2K
Nearby schools
GreatSchools rating
No schools nearby
We couldn't find any schools near this home.
- Loading
