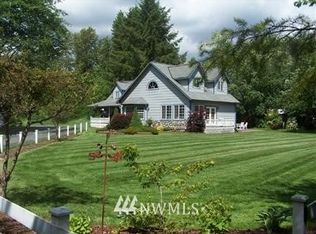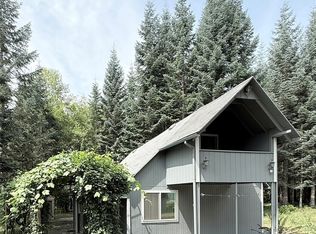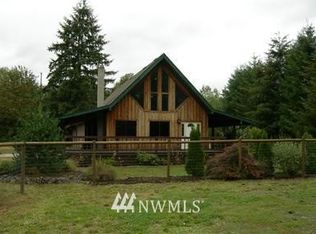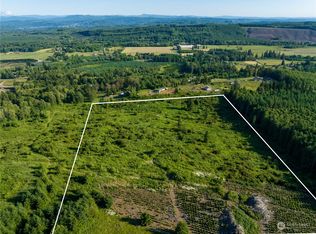Sold
Listed by:
Anna E. Matsunaga,
Keller Williams Rty Tacoma
Bought with: Coldwell Banker Voetberg RE
$450,000
154 Maple Ridge Road, Onalaska, WA 98570
3beds
1,600sqft
Single Family Residence
Built in 2013
4.96 Acres Lot
$488,900 Zestimate®
$281/sqft
$2,085 Estimated rent
Home value
$488,900
$464,000 - $513,000
$2,085/mo
Zestimate® history
Loading...
Owner options
Explore your selling options
What's special
You'll spend all your time looking out the windows enjoying sweeping territorial & mountain views sitting on your covered porch. This home has a rustic feel w/ modern clean lines & quality construction. Unbelievably quiet location that you'll want to be at all the time. Great work from home location or enjoy the therapy of the drive home each day. Open living concept on main. Ample, well lit bedrooms & a bath on 2nd floor & bonus room on 3rd floor. Asphalt drive around your home, an open sided barn & small pump house & electric car charging station complement the picture. Live here full time, enjoy as a 2nd home, or hold as vacation rental. No matter what you'll appreciate the location, lay out & cabin like appeal.
Zillow last checked: 8 hours ago
Listing updated: December 27, 2024 at 02:45pm
Offers reviewed: Jul 20
Listed by:
Anna E. Matsunaga,
Keller Williams Rty Tacoma
Bought with:
Ben Hansen, 23018430
Coldwell Banker Voetberg RE
Source: NWMLS,MLS#: 2137373
Facts & features
Interior
Bedrooms & bathrooms
- Bedrooms: 3
- Bathrooms: 2
- Full bathrooms: 1
- 3/4 bathrooms: 1
- Main level bathrooms: 1
Bedroom
- Level: Second
Bedroom
- Level: Second
Bedroom
- Level: Second
Bathroom full
- Level: Second
Bathroom three quarter
- Level: Main
Bonus room
- Level: Third
Dining room
- Level: Main
Entry hall
- Level: Main
Kitchen with eating space
- Level: Main
Living room
- Level: Main
Utility room
- Level: Main
Heating
- Fireplace(s), Other – See Remarks
Cooling
- None
Appliances
- Included: Dishwasher(s), Microwave(s), Stove(s)/Range(s), Water Heater: Electric, Water Heater Location: bathroom
Features
- Dining Room, Walk-In Pantry
- Flooring: Hardwood
- Windows: Double Pane/Storm Window
- Basement: None
- Number of fireplaces: 1
- Fireplace features: Wood Burning, Lower Level: 1, Fireplace
Interior area
- Total structure area: 1,600
- Total interior livable area: 1,600 sqft
Property
Parking
- Total spaces: 3
- Parking features: Attached Carport, Detached Carport, Driveway, Off Street, RV Parking
- Has carport: Yes
- Covered spaces: 3
Features
- Levels: Multi/Split
- Entry location: Main
- Patio & porch: Double Pane/Storm Window, Dining Room, Fireplace, Hardwood, Walk-In Pantry, Water Heater
- Has view: Yes
- View description: Mountain(s), See Remarks, Territorial
Lot
- Size: 4.96 Acres
- Features: Dead End Street, Drought Res Landscape, Secluded, Electric Car Charging, Outbuildings, Propane, RV Parking, Shop
- Topography: Level,Sloped
- Residential vegetation: Brush, Garden Space, Wooded
Details
- Parcel number: 033178001011
- Zoning description: SFR,Jurisdiction: County
- Special conditions: Standard
Construction
Type & style
- Home type: SingleFamily
- Architectural style: Northwest Contemporary
- Property subtype: Single Family Residence
Materials
- Wood Siding, Wood Products
- Foundation: Poured Concrete
- Roof: Metal
Condition
- Very Good
- Year built: 2013
Utilities & green energy
- Electric: Company: LCPUD
- Sewer: Septic Tank, Company: Private Septic
- Water: Individual Well, Company: Private well
- Utilities for property: Tsc
Community & neighborhood
Location
- Region: Onalaska
- Subdivision: Onalaska
Other
Other facts
- Listing terms: Cash Out,Conventional,FHA,See Remarks,USDA Loan,VA Loan
- Road surface type: Dirt
- Cumulative days on market: 156 days
Price history
| Date | Event | Price |
|---|---|---|
| 8/21/2023 | Sold | $450,000$281/sqft |
Source: | ||
| 7/21/2023 | Pending sale | $450,000$281/sqft |
Source: | ||
| 7/13/2023 | Listed for sale | $450,000+36.8%$281/sqft |
Source: | ||
| 9/15/2019 | Listing removed | $329,000$206/sqft |
Source: Realty World Cosser & Assoc. #1488279 Report a problem | ||
| 9/15/2019 | Listed for sale | $329,000+2.8%$206/sqft |
Source: Realty World Cosser & Assoc. #1488279 Report a problem | ||
Public tax history
| Year | Property taxes | Tax assessment |
|---|---|---|
| 2024 | $2,690 -12.5% | $370,000 -15.4% |
| 2023 | $3,074 +15.3% | $437,400 +39.6% |
| 2021 | $2,666 +10.1% | $313,300 +13.6% |
Find assessor info on the county website
Neighborhood: 98570
Nearby schools
GreatSchools rating
- 5/10Onalaska Elementary/Middle SchoolGrades: PK-5Distance: 6.9 mi
- 6/10Onalaska Middle SchoolGrades: 6-8Distance: 7.1 mi
- 4/10Onalaska High SchoolGrades: 9-12Distance: 6.9 mi
Schools provided by the listing agent
- Elementary: Onalaska Elem/Mid
- Middle: Onalaska Elem/Mid
- High: Onalaska High
Source: NWMLS. This data may not be complete. We recommend contacting the local school district to confirm school assignments for this home.
Get pre-qualified for a loan
At Zillow Home Loans, we can pre-qualify you in as little as 5 minutes with no impact to your credit score.An equal housing lender. NMLS #10287.



