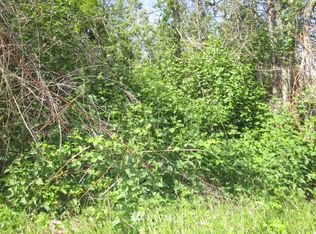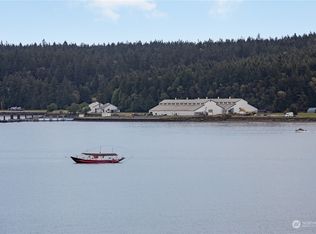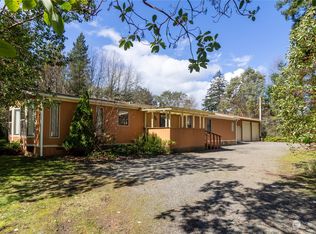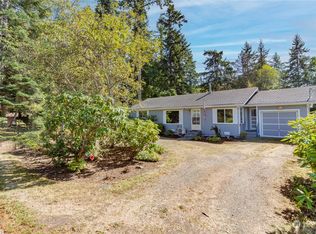Sold
Listed by:
Ellen Niemitalo,
Coldwell Banker Best Homes
Bought with: Coldwell Banker Bain
$450,000
154 Masonic Hall Road, Port Hadlock, WA 98339
3beds
1,512sqft
Manufactured On Land
Built in 1999
0.42 Acres Lot
$462,300 Zestimate®
$298/sqft
$1,716 Estimated rent
Home value
$462,300
$388,000 - $550,000
$1,716/mo
Zestimate® history
Loading...
Owner options
Explore your selling options
What's special
Bright and cheerful home with welcoming front porch on shy 1/2 acre close to all Port Hadlock shops & services. Recent updates include NEW ROOF on home and carport, new flooring & updated baths. The house offers an open floor plan featuring great room and large kitchen with generous prep space. The primary bedroom has an attached full bathroom and walk-in closet, plus two other bedrooms and full bath. Great storage throughout. 24' x 40' garage with paved entry is perfect for myriad uses. Ramp from rear of home aids accessibility. The large flat fenced back yard has both defined garden area + big grassy space for dogs / play area. Plenty of room for your boat, RV/trailer, and work equipment. The home is in move-in condition & ready to enjoy.
Zillow last checked: 8 hours ago
Listing updated: October 03, 2024 at 03:24pm
Listed by:
Ellen Niemitalo,
Coldwell Banker Best Homes
Bought with:
Marc Kemp, 25003850
Coldwell Banker Bain
Source: NWMLS,MLS#: 2273702
Facts & features
Interior
Bedrooms & bathrooms
- Bedrooms: 3
- Bathrooms: 2
- Full bathrooms: 2
- Main level bathrooms: 2
- Main level bedrooms: 3
Primary bedroom
- Level: Main
Bedroom
- Level: Main
Bedroom
- Level: Main
Bathroom full
- Level: Main
Bathroom full
- Level: Main
Dining room
- Level: Main
Kitchen with eating space
- Level: Main
Living room
- Level: Main
Utility room
- Level: Main
Heating
- Forced Air
Cooling
- None
Appliances
- Included: Dishwasher(s), Refrigerator(s), Stove(s)/Range(s), Water Heater: Electric, Water Heater Location: Utility Room
Features
- Flooring: Vinyl Plank, Carpet
- Windows: Double Pane/Storm Window, Skylight(s)
- Basement: None
- Has fireplace: No
Interior area
- Total structure area: 1,512
- Total interior livable area: 1,512 sqft
Property
Parking
- Total spaces: 6
- Parking features: Detached Carport, Detached Garage, RV Parking
- Garage spaces: 6
- Has carport: Yes
Features
- Levels: One
- Stories: 1
- Patio & porch: Double Pane/Storm Window, Skylight(s), Vaulted Ceiling(s), Walk-In Closet(s), Wall to Wall Carpet, Water Heater
- Has view: Yes
- View description: Territorial
Lot
- Size: 0.42 Acres
- Features: Paved, Cable TV, Deck, Fenced-Fully, High Speed Internet, Outbuildings, RV Parking, Shop
- Topography: Level
- Residential vegetation: Fruit Trees, Garden Space
Details
- Parcel number: 977600001
- Zoning description: UGA-LDR,Jurisdiction: County
- Special conditions: Standard
- Other equipment: Leased Equipment: None
Construction
Type & style
- Home type: MobileManufactured
- Property subtype: Manufactured On Land
Materials
- Wood Products
- Roof: Composition
Condition
- Very Good
- Year built: 1999
Details
- Builder model: Amber Cove 56x27
Utilities & green energy
- Electric: Company: PUD of Jefferson County
- Sewer: Septic Tank, Company: Septic
- Water: Public, Company: PUD of Jefferson County
- Utilities for property: Astound, Astound
Community & neighborhood
Location
- Region: Port Hadlock
- Subdivision: Port Hadlock
Other
Other facts
- Body type: Double Wide
- Listing terms: Cash Out,Conventional,VA Loan
- Cumulative days on market: 252 days
Price history
| Date | Event | Price |
|---|---|---|
| 10/3/2024 | Sold | $450,000$298/sqft |
Source: | ||
| 9/3/2024 | Pending sale | $450,000$298/sqft |
Source: | ||
| 8/21/2024 | Price change | $450,000-3.2%$298/sqft |
Source: | ||
| 8/15/2024 | Listed for sale | $465,000+20.8%$308/sqft |
Source: | ||
| 8/1/2022 | Sold | $385,000-9.4%$255/sqft |
Source: Public Record Report a problem | ||
Public tax history
| Year | Property taxes | Tax assessment |
|---|---|---|
| 2024 | $3,046 +7.7% | $374,328 +6.3% |
| 2023 | $2,827 +24.4% | $352,054 +19% |
| 2022 | $2,272 +3.6% | $295,743 +22.4% |
Find assessor info on the county website
Neighborhood: 98339
Nearby schools
GreatSchools rating
- NAChimacum Creek Primary SchoolGrades: PK-2Distance: 0.6 mi
- 4/10Chimacum High SchoolGrades: 7-12Distance: 1.8 mi
- 6/10Chimacum Elementary SchoolGrades: 3-6Distance: 1.8 mi



