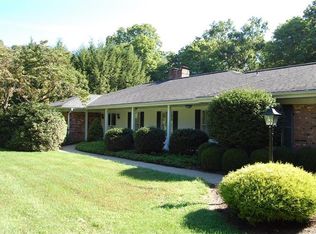Sold for $206,000 on 01/31/24
$206,000
154 McBride Hill Rd, Butler, PA 16002
3beds
910sqft
Single Family Residence
Built in 1951
7.31 Acres Lot
$-- Zestimate®
$226/sqft
$1,100 Estimated rent
Home value
Not available
Estimated sales range
Not available
$1,100/mo
Zestimate® history
Loading...
Owner options
Explore your selling options
What's special
Cute as a button Cape Cod among woods, grass and fishing ponds. Over 7 acres and 2 ponds very country living. 3 parcels. No visible neighbors. This 3 bedroom 2 bath home has been very well maintained, clean and ready for you to move in. Large open concept dining and living room. The master bedroom is a large. There is a full basement and 1 stall garage. Small covered back porch to sit and watch the wildlife. Original wood under the carpeting on the main floor. See wood in coat closet in living room. See wood upstairs in closet. Possible 4th bedroom in the basement with toilet and shower there as well. Walk out to the integral one stall garage. Public sewage and well with water conditioner. Nice large shed. Leaf filter gutter covers. You can drive in from Rt 8 or from McBride Hill.
Zillow last checked: 8 hours ago
Listing updated: January 31, 2024 at 01:06pm
Listed by:
Melinda McKee 724-933-6300,
RE/MAX SELECT REALTY
Bought with:
Lucie Roth
HOWARD HANNA REAL ESTATE SERVICES
Source: WPMLS,MLS#: 1623295 Originating MLS: West Penn Multi-List
Originating MLS: West Penn Multi-List
Facts & features
Interior
Bedrooms & bathrooms
- Bedrooms: 3
- Bathrooms: 2
- Full bathrooms: 1
- 1/2 bathrooms: 1
Primary bedroom
- Level: Main
- Dimensions: 18x11
Bedroom 2
- Level: Main
- Dimensions: 11x10
Bedroom 3
- Level: Upper
- Dimensions: 35x14
Bonus room
- Level: Basement
Dining room
- Level: Main
- Dimensions: combo
Entry foyer
- Level: Main
Kitchen
- Level: Main
- Dimensions: 11x10
Laundry
- Level: Basement
Living room
- Level: Main
- Dimensions: 25x14
Heating
- Forced Air, Gas
Cooling
- Central Air
Appliances
- Included: Some Gas Appliances, Dryer, Microwave, Refrigerator, Stove, Washer
Features
- Flooring: Hardwood, Vinyl, Carpet
- Basement: Full,Finished,Walk-Out Access
Interior area
- Total structure area: 910
- Total interior livable area: 910 sqft
Property
Parking
- Total spaces: 1
- Parking features: Built In, Garage Door Opener
- Has attached garage: Yes
Features
- Levels: One and One Half
- Stories: 1
Lot
- Size: 7.31 Acres
- Dimensions: 1615 x 233
Construction
Type & style
- Home type: SingleFamily
- Architectural style: Colonial
- Property subtype: Single Family Residence
Materials
- Vinyl Siding
- Roof: Asphalt
Condition
- Resale
- Year built: 1951
Utilities & green energy
- Sewer: Public Sewer
- Water: Well
Community & neighborhood
Location
- Region: Butler
Price history
| Date | Event | Price |
|---|---|---|
| 1/31/2024 | Sold | $206,000-12.3%$226/sqft |
Source: | ||
| 12/24/2023 | Contingent | $235,000$258/sqft |
Source: | ||
| 11/9/2023 | Price change | $235,000-2.1%$258/sqft |
Source: | ||
| 10/18/2023 | Price change | $240,000-3.6%$264/sqft |
Source: | ||
| 10/6/2023 | Price change | $249,000-1.4%$274/sqft |
Source: | ||
Public tax history
Tax history is unavailable.
Neighborhood: Nixon
Nearby schools
GreatSchools rating
- 7/10South Butler Intermediate El SchoolGrades: 4-5Distance: 6.2 mi
- 4/10Knoch Middle SchoolGrades: 6-8Distance: 6.1 mi
- 6/10Knoch High SchoolGrades: 9-12Distance: 6.2 mi
Schools provided by the listing agent
- District: Knoch
Source: WPMLS. This data may not be complete. We recommend contacting the local school district to confirm school assignments for this home.

Get pre-qualified for a loan
At Zillow Home Loans, we can pre-qualify you in as little as 5 minutes with no impact to your credit score.An equal housing lender. NMLS #10287.
