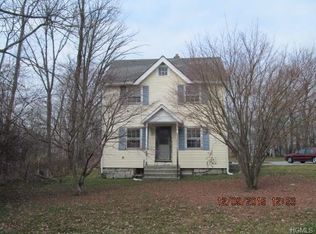Sold for $475,000
$475,000
154 Mt Joy Road, Middletown, NY 10941
4beds
2,188sqft
Single Family Residence, Residential
Built in 1970
0.54 Acres Lot
$513,000 Zestimate®
$217/sqft
$3,271 Estimated rent
Home value
$513,000
$467,000 - $564,000
$3,271/mo
Zestimate® history
Loading...
Owner options
Explore your selling options
What's special
Step into your dream home! This beautifully crafted bilevel is situated perfectly on a level fenced in lot within the Goshen School District! Tucked away, on a quiet street, yet, just minutes to the highway, shopping and all of Middletown's most convenient amenities. This marvelous residence features an impressively proportioned open concept layout, complete with a gourmet chef's kitchen, showcasing sleek countertops and ample storage space throughout, with custom cabinetry complemented by stylish hardware accents. The upper level includes a charming living room, to cozy up near the wood burning fireplace during those chilly Winter months. Enjoy al fresco meals on the newly renovated deck, which overlooks the lush surroundings! Abundant natural illumination pours in, courtesy of the oversized windows, allowing you to relish in every moment spent cooking up delicious memories! The lower level boasts a second kitchenette, a full bathroom, complete with a stand-up shower, a den and an additional recreational space. Schedule your showing today! Additional Information: HeatingFuel:Oil Above Ground,
Zillow last checked: 8 hours ago
Listing updated: December 07, 2024 at 10:38am
Listed by:
Chativa Bowen 845-699-3855,
Keller Williams Realty 845-928-8000,
Juan Bautista 845-313-5062,
Keller Williams Realty
Bought with:
Sheena Kittrell, 10401302017
HomeSmart Homes & Estates
Source: OneKey® MLS,MLS#: H6295418
Facts & features
Interior
Bedrooms & bathrooms
- Bedrooms: 4
- Bathrooms: 2
- Full bathrooms: 2
Bedroom 1
- Level: Second
Bedroom 2
- Level: Second
Bathroom 1
- Level: Second
Bathroom 2
- Level: First
Other
- Level: Second
Dining room
- Level: Second
Kitchen
- Level: Second
Laundry
- Level: First
Living room
- Level: Second
Living room
- Level: First
Office
- Level: First
Heating
- Baseboard, Hot Water, Oil
Cooling
- None
Appliances
- Included: Oil Water Heater
Features
- Flooring: Hardwood
- Basement: Finished,Full
- Attic: Pull Stairs
Interior area
- Total structure area: 2,188
- Total interior livable area: 2,188 sqft
Property
Parking
- Parking features: Driveway
- Has uncovered spaces: Yes
Features
- Levels: Two
- Stories: 2
- Patio & porch: Deck
- Fencing: Fenced
Lot
- Size: 0.54 Acres
- Features: Near Public Transit, Near School, Near Shops
Details
- Parcel number: 3352000600000001035.1300000
Construction
Type & style
- Home type: SingleFamily
- Architectural style: Ranch
- Property subtype: Single Family Residence, Residential
Condition
- Year built: 1970
Utilities & green energy
- Sewer: Septic Tank
- Utilities for property: Trash Collection Private
Community & neighborhood
Community
- Community features: Park
Location
- Region: Middletown
Other
Other facts
- Listing agreement: Exclusive Right To Sell
Price history
| Date | Event | Price |
|---|---|---|
| 7/2/2024 | Sold | $475,000-0.8%$217/sqft |
Source: | ||
| 4/27/2024 | Pending sale | $479,000$219/sqft |
Source: | ||
| 4/10/2024 | Listing removed | -- |
Source: | ||
| 3/28/2024 | Listed for sale | $479,000+122.8%$219/sqft |
Source: | ||
| 9/18/2017 | Sold | $215,000+13.2%$98/sqft |
Source: | ||
Public tax history
| Year | Property taxes | Tax assessment |
|---|---|---|
| 2024 | -- | $43,300 |
| 2023 | -- | $43,300 |
| 2022 | -- | $43,300 |
Find assessor info on the county website
Neighborhood: 10941
Nearby schools
GreatSchools rating
- NAScotchtown Avenue SchoolGrades: PK-2Distance: 2.1 mi
- 4/10C J Hooker Middle SchoolGrades: 6-8Distance: 2.4 mi
- 7/10Goshen Central High SchoolGrades: 9-12Distance: 1.9 mi
Schools provided by the listing agent
- Elementary: Scotchtown Avenue
- Middle: C J Hooker Middle School
- High: Goshen Central High School
Source: OneKey® MLS. This data may not be complete. We recommend contacting the local school district to confirm school assignments for this home.
Get a cash offer in 3 minutes
Find out how much your home could sell for in as little as 3 minutes with a no-obligation cash offer.
Estimated market value$513,000
Get a cash offer in 3 minutes
Find out how much your home could sell for in as little as 3 minutes with a no-obligation cash offer.
Estimated market value
$513,000
