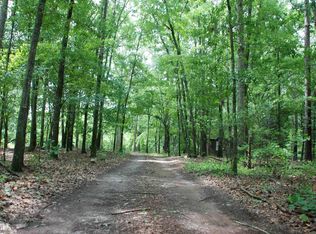PRICE ADJUSTMENT! 10 +/- LEVEL ACRES! STRIKING RANCH NESTLED IN PEACEFUL SETTING! INVITING ROCKING CHAIR FRONT PORCH; CUSTOM FRONT DOOR W/ LEAD GLASS & SIDE LIGHTS ENTERS FOYER W/ GLEAMING HARDWOODS; IMPRESSIVE GREAT ROOM BOASTS VAULTED CEILING, ONE-OF-A-KIND CUSTOM F/P MANTLE & OPENS TO LOVELY SUNROOM W/ MARBLE FLOOR OVERLOOKING DECK & IN-GROUND POOL. BRIGHT & AIRY EAT-IN KITCHEN FEATURES PANTRY, AMPLE CABINET & COUNTER SPACE; JENN-AIR COOK TOP & WALL OVEN; OPEN FLOW TO DINING ROOM (W/ GLEAMING HARDWOODS) & GREAT ROOM MAKES FOR EASY ENTERTAINING. PRIVATE OWNER'S SUITE ON MAIN FEATURES CUSTOM BUILT-IN SHELVING, JETTED TUB, WALK-IN SHOWER, WALK-IN CLOSET & LINEN CLOSET. SPLIT BEDROOM PLAN (ALL ON MAIN) W/ EACH SECONDARY BEDROOM FEATURING BUILT-IN DESK, WALK-IN CLOSET; SHARED BATH W/ TUB/SHOWER & LINEN CLOSET. BEAUTIFUL STAIR CASE LEADS TO SPACIOUS UPSTAIRS W/ READING NOOK; BUILT-IN BOOKCASES; BUILT-IN BENCHES W/ STORAGE; FULL BATH. THIS SPACE OFFERS OPTIONS FOR OFFICE SPACE, LIBRARY, PLAY/CRAFT/GAME AREA OR POTENTIAL FOR 4TH BEDROOM. ACCESSIBLE WALK-IN ATTIC SPACE. SIDE ENTRY 2 CAR GARAGE OPENS TO MUD/LAUNDRY ROOM OFF KITCHEN. EXTRA PARKING PAD FOR ADDITIONAL VEHICLES. CREATE YOUR FAVORITE OUTDOOR LIVING SPACE ON PRIVATE BACK DECK; FENCED IN BACK YARD; RELAX AROUND THE IN-GROUND POOL & POOL DECK. OUTBUILDINGS INCLUDE POLE BARN, BARN, WORKSHOP FOR STORAGE (ELECTRICITY) & WELL SHED (ELECTRICITY). HOME IS LOVINGLY SURROUNDED BY MATURE TREES, SHRUBS & FLOWERS. PROPERTY IS LEVEL & WOODED. CONVENIENTLY LOCATED JUST INSIDE JACKSON COUNTY NEAR STATHAM, WINDER, ATHENS; HWY 129, HWY 330 & 316.
This property is off market, which means it's not currently listed for sale or rent on Zillow. This may be different from what's available on other websites or public sources.
