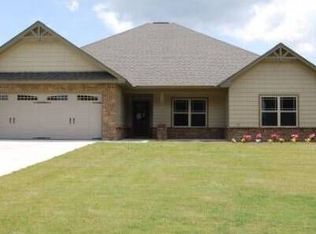Sold for $299,000 on 10/01/25
$299,000
154 Owens Rd, Fort Mitchell, AL 36856
4beds
2,206sqft
Single Family Residence
Built in 2009
1 Acres Lot
$302,000 Zestimate®
$136/sqft
$1,709 Estimated rent
Home value
$302,000
Estimated sales range
Not available
$1,709/mo
Zestimate® history
Loading...
Owner options
Explore your selling options
What's special
This stunning open-concept 4-bedroom, 2-bath home is situated on a spacious lot and boasts 2,206 sq. ft. of beautifully updated living space. Featuring hardwood and LVP flooring along with new carpets in the bedrooms, the home offers comfort and style at every turn. Upon entering, you're welcomed into a generously sized living room that seamlessly flows into the dining area and kitchen. The kitchen is a chef's dream, complete with granite countertops, a stylish backsplash, a breakfast bar, updated stainless steel appliances including a double oven, and a window perfectly positioned to overlook the backyard. The master bedroom is a true retreat with tray ceilings, his-and-hers closets, and an ensuite bath featuring dual vanities, a soaking tub, and a separate shower. Step outside to a backyard designed for relaxation and entertainment, featuring a covered porch, a sprawling covered patio, and a fully privacy-fenced yard!
Zillow last checked: 8 hours ago
Listing updated: October 02, 2025 at 02:24pm
Listed by:
Amanda Hester 229-376-2352,
Keller Williams Realty River Cities
Bought with:
Tom Maldonado, 354566
Keller Williams Realty River Cities
Source: CBORGA,MLS#: 222234
Facts & features
Interior
Bedrooms & bathrooms
- Bedrooms: 4
- Bathrooms: 2
- Full bathrooms: 2
Primary bathroom
- Features: Other-See Remarks
Dining room
- Features: Dining Area
Heating
- Electric
Cooling
- Ceiling Fan(s), Central Electric
Appliances
- Included: Dishwasher, Microwave, Self Cleaning Oven
- Laundry: Laundry Room
Interior area
- Total structure area: 2,206
- Total interior livable area: 2,206 sqft
Property
Parking
- Total spaces: 2
- Parking features: Driveway, 2-Garage
- Garage spaces: 2
- Has uncovered spaces: Yes
Features
- Patio & porch: Patio
- Exterior features: Landscaping
- Fencing: Fenced
Lot
- Size: 1 Acres
- Features: Level
Details
- Parcel number: 1707250000010
Construction
Type & style
- Home type: SingleFamily
- Architectural style: Traditional
- Property subtype: Single Family Residence
Materials
- Cement Siding, Stone
- Foundation: Slab/No
Condition
- New construction: No
- Year built: 2009
Utilities & green energy
- Sewer: Septic Tank
- Water: Public
Green energy
- Energy efficient items: None
Community & neighborhood
Security
- Security features: Smoke Detector(s), None
Location
- Region: Fort Mitchell
- Subdivision: Chestnut Ridge
Price history
| Date | Event | Price |
|---|---|---|
| 10/1/2025 | Sold | $299,000$136/sqft |
Source: | ||
| 8/16/2025 | Pending sale | $299,000$136/sqft |
Source: | ||
| 8/4/2025 | Price change | $299,000-1.9%$136/sqft |
Source: | ||
| 7/15/2025 | Price change | $304,900+15.1%$138/sqft |
Source: | ||
| 6/21/2023 | Pending sale | $265,000-1.9%$120/sqft |
Source: | ||
Public tax history
| Year | Property taxes | Tax assessment |
|---|---|---|
| 2024 | $948 +13.9% | $27,720 +13.1% |
| 2023 | $832 +17.7% | $24,500 +16.6% |
| 2022 | $707 -48.4% | $21,020 -44.8% |
Find assessor info on the county website
Neighborhood: 36856
Nearby schools
GreatSchools rating
- 3/10Mt Olive Primary SchoolGrades: PK-2Distance: 7.1 mi
- 3/10Russell Co Middle SchoolGrades: 6-8Distance: 11.5 mi
- 3/10Russell Co High SchoolGrades: 9-12Distance: 11.2 mi

Get pre-qualified for a loan
At Zillow Home Loans, we can pre-qualify you in as little as 5 minutes with no impact to your credit score.An equal housing lender. NMLS #10287.
Sell for more on Zillow
Get a free Zillow Showcase℠ listing and you could sell for .
$302,000
2% more+ $6,040
With Zillow Showcase(estimated)
$308,040