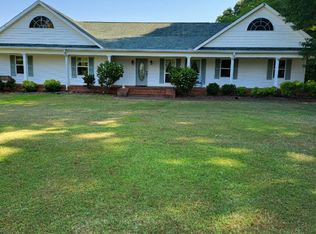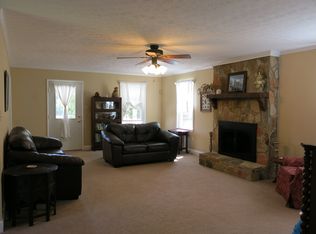Closed
$1,147,000
154 Peeples Rd, Fayetteville, GA 30215
6beds
7,164sqft
Single Family Residence, Residential
Built in 2002
11.7 Acres Lot
$1,355,000 Zestimate®
$160/sqft
$5,713 Estimated rent
Home value
$1,355,000
$1.21M - $1.54M
$5,713/mo
Zestimate® history
Loading...
Owner options
Explore your selling options
What's special
Located just south of Atlanta in Fayetteville close to Trilith Studio! Welcome home to this 6 bedroom, 6.5 bath gem! Spacious master on main features trey ceiling and ensuite bath with oversized shower, separate jetted tub, storage cabinet, dual walk in closets, double vanities, and linen closet. Easily host your overnight guests with a second bedroom with full bath on the main level. The family room hosts built-ins flanking the fireplace, coffered ceiling, wall of windows with French doors leading to the covered rear porch (recently stained and painted) with great views of the pool and pasture! Convenient half bath has rear porch and interior access. The gorgeous kitchen has been updated with a new stove, dishwasher, lighting, fresh paint, and features a walk-in pantry, large eat at bar, and breakfast area that looks into the fireside keeping room. Easy entry from garage or covered side entry porch. Oversized laundry room and desk area off the kitchen. Main level, stairs, and upper level have hardwoods and tile in wet areas. Upper level offers plenty of space with a loft area, walk-in storage closet that leads to a walk-in attic, 4 spacious bedrooms, 3 full baths (one jack & jill) and secondary laundry room. Full finished terrace level with a private entrance & garage would make a great in-law suite with a full kitchen, walk-in pantry, dining area, fireside family room and plenty of storage in the built-ins. Terrace level also features a theater room, flex room with new carpet (could be additional bedroom), boat garage, and storage room. All of the work is done for you with fresh painted main level and exterior. Relax in your own private oasis with salt water, inground pool with new salt cell & pump impeller. This property offers 11.7 Acres of level and ready for planting land, easy pond access at the back of the property, chicken coop w/2 overhangs, and extra shed. Don't miss this incredible opportunity!
Zillow last checked: 8 hours ago
Listing updated: June 23, 2024 at 12:51pm
Listing Provided by:
LINDA STCLAIR,
Keller Williams Realty Partners
Bought with:
Stephen Shull, 364196
Keller Williams Realty Metro Atlanta
Source: FMLS GA,MLS#: 7297962
Facts & features
Interior
Bedrooms & bathrooms
- Bedrooms: 6
- Bathrooms: 7
- Full bathrooms: 6
- 1/2 bathrooms: 1
- Main level bathrooms: 2
- Main level bedrooms: 2
Primary bedroom
- Features: In-Law Floorplan, Master on Main, Sitting Room
- Level: In-Law Floorplan, Master on Main, Sitting Room
Bedroom
- Features: In-Law Floorplan, Master on Main, Sitting Room
Primary bathroom
- Features: Double Vanity, Separate His/Hers, Separate Tub/Shower, Whirlpool Tub
Dining room
- Features: Butlers Pantry, Separate Dining Room
Kitchen
- Features: Breakfast Bar, Cabinets Other, Eat-in Kitchen, Keeping Room, Kitchen Island, Pantry Walk-In, Second Kitchen, Stone Counters, Other
Heating
- Central, Electric, Forced Air
Cooling
- Ceiling Fan(s), Central Air
Appliances
- Included: Dishwasher, Disposal, Electric Cooktop, Electric Range, Electric Water Heater, Microwave, Refrigerator, Self Cleaning Oven
- Laundry: Laundry Room, Main Level, Upper Level
Features
- Bookcases, Central Vacuum, Coffered Ceiling(s), Double Vanity, Entrance Foyer, High Ceilings 9 ft Upper, High Ceilings 10 ft Main, High Speed Internet, Tray Ceiling(s), Vaulted Ceiling(s), Walk-In Closet(s)
- Flooring: Carpet, Ceramic Tile, Hardwood
- Windows: Double Pane Windows
- Basement: Boat Door,Daylight,Exterior Entry,Finished,Full,Interior Entry
- Number of fireplaces: 3
- Fireplace features: Basement, Family Room, Keeping Room
- Common walls with other units/homes: No Common Walls
Interior area
- Total structure area: 7,164
- Total interior livable area: 7,164 sqft
Property
Parking
- Total spaces: 3
- Parking features: Garage, Garage Door Opener, Garage Faces Side, Kitchen Level
- Garage spaces: 3
Accessibility
- Accessibility features: None
Features
- Levels: Two
- Stories: 2
- Patio & porch: Covered, Front Porch, Patio, Rear Porch, Side Porch
- Exterior features: Garden, Private Yard, Rear Stairs, Other Dock
- Has private pool: Yes
- Pool features: In Ground, Private
- Has spa: Yes
- Spa features: Bath, None
- Fencing: Back Yard,Privacy,Wrought Iron
- Has view: Yes
- View description: Other
- Waterfront features: Pond, Lake
- Body of water: None
Lot
- Size: 11.70 Acres
- Features: Farm, Landscaped, Level, Pasture, Private
Details
- Additional structures: Outbuilding, Shed(s), Other
- Parcel number: 0432 090
- Other equipment: None
- Horses can be raised: Yes
- Horse amenities: Pasture
Construction
Type & style
- Home type: SingleFamily
- Architectural style: Traditional
- Property subtype: Single Family Residence, Residential
Materials
- Cement Siding
- Foundation: Concrete Perimeter
- Roof: Shingle
Condition
- Resale
- New construction: No
- Year built: 2002
Utilities & green energy
- Electric: Other
- Sewer: Septic Tank
- Water: Well
- Utilities for property: Cable Available, Electricity Available, Phone Available
Green energy
- Energy efficient items: None
- Energy generation: None
Community & neighborhood
Security
- Security features: None
Community
- Community features: Near Schools, Near Shopping, Near Trails/Greenway
Location
- Region: Fayetteville
Other
Other facts
- Ownership: Fee Simple
- Road surface type: Gravel
Price history
| Date | Event | Price |
|---|---|---|
| 6/20/2024 | Sold | $1,147,000-15%$160/sqft |
Source: | ||
| 4/17/2024 | Pending sale | $1,350,000$188/sqft |
Source: | ||
| 12/1/2023 | Listed for sale | $1,350,000$188/sqft |
Source: | ||
| 10/24/2023 | Listing removed | $1,350,000$188/sqft |
Source: | ||
| 7/28/2023 | Price change | $1,350,000-3.6%$188/sqft |
Source: | ||
Public tax history
| Year | Property taxes | Tax assessment |
|---|---|---|
| 2024 | $2,877 -71.8% | $460,916 +25.8% |
| 2023 | $10,211 +6% | $366,461 +5.8% |
| 2022 | $9,632 +32.9% | $346,301 +34.8% |
Find assessor info on the county website
Neighborhood: 30215
Nearby schools
GreatSchools rating
- 6/10Inman Elementary SchoolGrades: PK-5Distance: 3 mi
- 9/10Whitewater Middle SchoolGrades: 6-8Distance: 4.9 mi
- 9/10Whitewater High SchoolGrades: 9-12Distance: 4.4 mi
Schools provided by the listing agent
- Elementary: Inman
- Middle: Whitewater
- High: Whitewater
Source: FMLS GA. This data may not be complete. We recommend contacting the local school district to confirm school assignments for this home.
Get a cash offer in 3 minutes
Find out how much your home could sell for in as little as 3 minutes with a no-obligation cash offer.
Estimated market value
$1,355,000
Get a cash offer in 3 minutes
Find out how much your home could sell for in as little as 3 minutes with a no-obligation cash offer.
Estimated market value
$1,355,000

