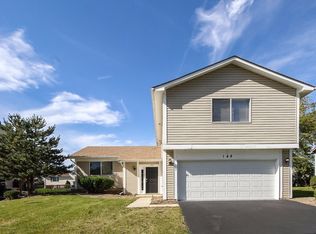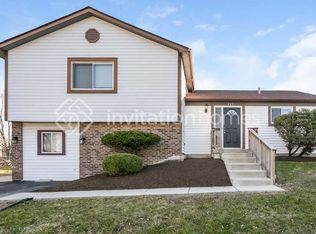Sold for $275,000
$275,000
154 Pheasant Rd, Matteson, IL 60443
4beds
2baths
2,309sqft
SingleFamily
Built in 1978
8,683 Square Feet Lot
$271,400 Zestimate®
$119/sqft
$3,111 Estimated rent
Home value
$271,400
$258,000 - $285,000
$3,111/mo
Zestimate® history
Loading...
Owner options
Explore your selling options
What's special
154 Pheasant Rd, Matteson, IL 60443 is a single family home that contains 2,309 sq ft and was built in 1978. It contains 4 bedrooms and 2.5 bathrooms. This home last sold for $275,000 in October 2025.
The Zestimate for this house is $271,400. The Rent Zestimate for this home is $3,111/mo.
Facts & features
Interior
Bedrooms & bathrooms
- Bedrooms: 4
- Bathrooms: 2.5
Heating
- Forced air
Cooling
- Central
Appliances
- Included: Dishwasher, Dryer, Refrigerator, Washer
- Laundry: In Unit
Features
- Flooring: Hardwood
- Has fireplace: Yes
Interior area
- Total interior livable area: 2,309 sqft
Property
Parking
- Parking features: Garage - Attached
Features
- Exterior features: Other
Lot
- Size: 8,683 sqft
Details
- Parcel number: 3117107037
Construction
Type & style
- Home type: SingleFamily
Materials
- Foundation: Slab
- Roof: Shake / Shingle
Condition
- Year built: 1978
Community & neighborhood
Location
- Region: Matteson
Other
Other facts
- Balcony
- Electricity included in rent
- Heating system: ForcedAir
- Laundry: In Unit
Price history
| Date | Event | Price |
|---|---|---|
| 10/1/2025 | Sold | $275,000$119/sqft |
Source: Public Record Report a problem | ||
| 7/28/2025 | Contingent | $275,000$119/sqft |
Source: | ||
| 7/23/2025 | Listed for sale | $275,000$119/sqft |
Source: | ||
| 6/26/2025 | Contingent | $275,000$119/sqft |
Source: | ||
| 6/9/2025 | Listed for sale | $275,000-8%$119/sqft |
Source: | ||
Public tax history
| Year | Property taxes | Tax assessment |
|---|---|---|
| 2023 | $8,574 +30.2% | $23,999 +52.7% |
| 2022 | $6,584 -1.6% | $15,717 |
| 2021 | $6,694 +1.6% | $15,717 |
Find assessor info on the county website
Neighborhood: 60443
Nearby schools
GreatSchools rating
- 2/10Marya Yates Elementary SchoolGrades: PK-5Distance: 0.2 mi
- 1/10Colin Powell Middle SchoolGrades: 6-8Distance: 1.3 mi
- 3/10Rich Township High SchoolGrades: 9-12Distance: 2.9 mi
Get a cash offer in 3 minutes
Find out how much your home could sell for in as little as 3 minutes with a no-obligation cash offer.
Estimated market value$271,400
Get a cash offer in 3 minutes
Find out how much your home could sell for in as little as 3 minutes with a no-obligation cash offer.
Estimated market value
$271,400

