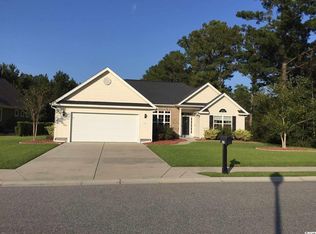Welcome to your very own slice of paradise! This meticulously maintained home was built as a model and showcases all of the features to make your life easy and enjoyable. The curb appeal is unparalleled with professional landscaping, easy to maintain river rock plant beds, a bronze aluminum mailbox and a beautiful paver driveway and patio out back. The exterior is comprised of brick masonry, vertical and shingle fiber cement siding, and metal roof accents. Walk up to a single step entrance designed for easy mobility. The herringbone brick work, door sidelights and transom window are the perfect touches for a welcoming entry to an oversized foyer. Step inside to a universal design made for enjoyment and ease of living home, boasting features like wider doorways and halls, task lighting, large windows, bamboo floors, a whole house vacuum, all lever handles, skylights, individual room sound and intercom system, rounded wall corners, and so much more! The living room showcases a coffered ceiling and built-in storage. Adjacent is the board and batten wall trimmed Carolina room featuring bookcase columns, a vaulted ceiling with motorized blinds Velux skylights, and a no intrusion gas fireplace. The kitchen is a chef's dream with ample counter space and cabinetry, two dishwasher drawers, Jenn Aire gas range, pop up electrical outlets for all your counter gadgets, counter height bar, pot rack, and a 2022 door in door French door GE Profile stainless refrigerator. The dining room has tons of natural light, 13 foot ceiling and wainscoted walls. The guest half bath showcases custom inlaid stone pebbles and a free standing vanity. The master bedroom is truly a retreat that features a presidential tray ceiling, custom crown molding, recessed lighting, ensuite wet bar and a large bay window. Transom windows above the ensuite master bath with a roomy, no-barrier shower with a mosaic tile floor. It also showcases custom bamboo counters, double sinks, a built in vanity, Velux skylight and a solar tinted decorative window that offers natural light without sacrificing privacy. In the master closet there are his and hers built in dressers, motion sensing lighting, and Velux skylight. One of the guest bedrooms has built-in bookcases and desk. This room could also be used for an office or media room. The second guest bedroom is set up to be a second master with a large walk-in closet with a built-in dresser and Velux sun tube. The 3 season back porch is the perfect place to sit and enjoy your morning coffee while watching all the beauty mother nature has to offer. Gorgeous views of the pond and fountain lighted at night from all rear facing windows and porch. The oversized garage fits two vehicles comfortably, has staircase to attic storage space and an outdoor shower/dog washing station. Peace of mind features include Generac whole home generator, hurricane rated windows, and roof tie downs. The home also boasts two Rinnai tankless water heaters, energy efficient lycene foam insulation and a Honeywell clean air filtration system. The Reserve community in Forestbrook is nestled among a 60+ acre nature preserve with nature trails and a 10 acre lake. It is centrally located with easy to access Hwy 501 or Hwy 544, and is convenient to shopping, restaurants, and award winning schools. All measurements and square footage are approximate and not guaranteed.
This property is off market, which means it's not currently listed for sale or rent on Zillow. This may be different from what's available on other websites or public sources.
