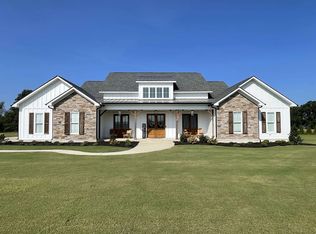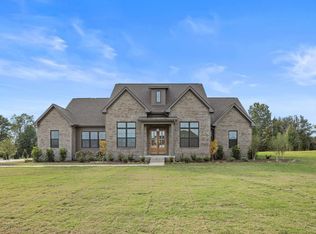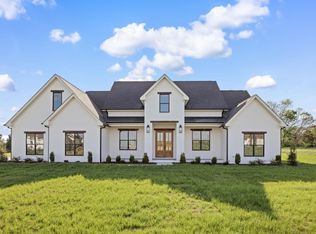Sold for $949,900
$949,900
154 Randal Ln, Florence, AL 35634
5beds
3,720sqft
Single Family Residence
Built in 2025
1 Acres Lot
$731,600 Zestimate®
$255/sqft
$3,532 Estimated rent
Home value
$731,600
$651,000 - $827,000
$3,532/mo
Zestimate® history
Loading...
Owner options
Explore your selling options
What's special
Welcome to your future dream home, located in the gated community of St. Florian. This magnificent 5-bedroom, 4.5-bathroom custom-built residence is currently under construction, offering a perfect blend of style, comfort, and modern design. Large bonus room to enjoy. 2 Laundry rooms. Each bedroom is designed with comfort and space in mind, providing plenty of room for rest and relaxation. 4.5 Elegant Bathrooms: Luxuriously appointed with premium ceramic tile, the bathrooms offer a spa-like experience with ample space for your everyday needs. Custom Cabinets & Granite Countertops: The kitchen is a chef's delight, featuring custom cabinetry with stunning granite countertops for a perfect blend of beauty and durability. Enjoy the security and exclusivity of living in a gated community with beautifully landscaped surroundings, offering both privacy and prestige. Don’t miss out on this rare opportunity to own a custom-built home. Call today for your showing.
Zillow last checked: 8 hours ago
Listing updated: August 15, 2025 at 12:34pm
Listed by:
Beth Pirtle 256-762-2701,
RE/MAX Tri-State
Bought with:
CENTURY 21 Clement Realty, Inc
Source: Strategic MLS Alliance,MLS#: 522078
Facts & features
Interior
Bedrooms & bathrooms
- Bedrooms: 5
- Bathrooms: 5
- Full bathrooms: 4
- 1/2 bathrooms: 1
- Main level bedrooms: 2
Basement
- Area: 0
Heating
- 2 Central Units, Central, Fireplace(s)
Cooling
- Ceiling Fan(s), Central Air
Appliances
- Included: Dishwasher, Gas Range, Microwave, Refrigerator, Stainless Steel Appliance(s), Tankless Water Heater
- Laundry: Laundry Room, Main Level
Features
- Built-in Features, Ceiling - Smooth, Ceiling - Speciality, Ceiling Fan(s), High Ceilings, Chandelier, Granite Counters, Crown Molding, His and Hers Closets, Double Vanity, Entrance Foyer, High Speed Internet, Kitchen Island, Open Floorplan, Pantry, Primary Bedroom Main, Primary Shower & Tub, Storage, Tile Shower, Walk-In Closet(s)
- Flooring: Ceramic Tile, Hardwood
- Has basement: No
- Attic: Access Only
- Number of fireplaces: 1
Interior area
- Total structure area: 3,720
- Total interior livable area: 3,720 sqft
- Finished area above ground: 3,720
- Finished area below ground: 0
Property
Parking
- Total spaces: 2
- Parking features: Concrete, Driveway, Attached
- Garage spaces: 2
- Has uncovered spaces: Yes
Features
- Patio & porch: Front Porch, Patio, Rear Porch
- Exterior features: Private Yard, Rain Gutters
- Frontage length: 148.11'
Lot
- Size: 1 Acres
- Dimensions: 145.13 x 300.69
- Features: Back Yard, Front Yard, Level, Sodded Yard
Details
- Parcel number: 1604200001008039
- Zoning: R2
- Other equipment: Termite Bait System
Construction
Type & style
- Home type: SingleFamily
- Architectural style: Traditional
- Property subtype: Single Family Residence
Materials
- Brick, HardiPlank Type
- Foundation: Slab
- Roof: Architectual/Dimensional,Shingle
Condition
- New Construction,Under Construction
- New construction: Yes
- Year built: 2025
Utilities & green energy
- Sewer: Septic Tank
- Water: Public
- Utilities for property: Electricity Connected, Natural Gas Connected, Underground Utilities
Community & neighborhood
Security
- Security features: Smoke Detector(s)
Community
- Community features: Curbs
Location
- Region: Florence
HOA & financial
HOA
- Has HOA: Yes
- HOA fee: $500 annually
- Amenities included: Gated
- Association name: The Grove
Other
Other facts
- Price range: $949.9K - $949.9K
- Road surface type: Asphalt
Price history
| Date | Event | Price |
|---|---|---|
| 8/15/2025 | Sold | $949,900$255/sqft |
Source: Strategic MLS Alliance #522078 Report a problem | ||
| 6/3/2025 | Pending sale | $949,900$255/sqft |
Source: Strategic MLS Alliance #522078 Report a problem | ||
| 4/22/2025 | Listed for sale | $949,900+849.9%$255/sqft |
Source: Strategic MLS Alliance #522078 Report a problem | ||
| 3/6/2025 | Sold | $100,000$27/sqft |
Source: Public Record Report a problem | ||
Public tax history
| Year | Property taxes | Tax assessment |
|---|---|---|
| 2024 | $408 +9% | $10,200 +9% |
| 2023 | $374 +10.1% | $9,360 +10.1% |
| 2022 | $340 | $8,500 |
Find assessor info on the county website
Neighborhood: 35634
Nearby schools
GreatSchools rating
- 6/10Underwood Elementary SchoolGrades: PK-6Distance: 4.5 mi
- 5/10Rogers High SchoolGrades: 7-12Distance: 8.3 mi
Schools provided by the listing agent
- Elementary: City/County
- Middle: City/County
- High: City/County
Source: Strategic MLS Alliance. This data may not be complete. We recommend contacting the local school district to confirm school assignments for this home.
Get pre-qualified for a loan
At Zillow Home Loans, we can pre-qualify you in as little as 5 minutes with no impact to your credit score.An equal housing lender. NMLS #10287.


