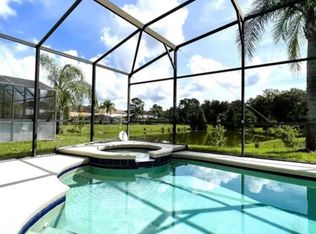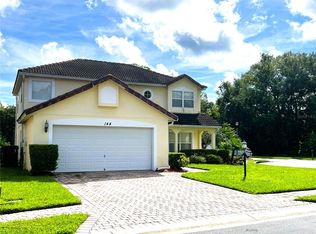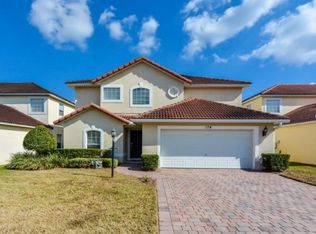Sold for $360,000
$360,000
154 Robin Rd, Davenport, FL 33896
4beds
1,700sqft
Single Family Residence
Built in 2005
5,506 Square Feet Lot
$352,600 Zestimate®
$212/sqft
$2,487 Estimated rent
Home value
$352,600
$321,000 - $388,000
$2,487/mo
Zestimate® history
Loading...
Owner options
Explore your selling options
What's special
This home has it all. Start your mornings with a cup of coffee on the lanai basking in the warm Florida sun overlooking the lake. Located in a quiet cul de sac lot situated on the ever-popular Lake Wilson Preserve. The spacious open-plan living area is perfect for entertaining guests or spending quality time with family. This single story 4 bedroom, 3 bathroom home has two primary bedrooms both featuring ensuite bathrooms and walk in closets. The home is being sold fully furnished and is truly a walk in ready, turnkey home. Having been in the Vacation market you could literally turn up with your suitcase and be ready to live in the Florida sunshine. The driveway has been widened to take two cars. For those who love to explore, the home's prime location offers easy access to a variety of attractions. Enjoy shopping and dining at nearby Champions Gate, or take a short drive to the world-famous Disney theme parks for a day of fun and adventure. Golf enthusiasts will appreciate the proximity to several golf courses. The monthly HOA fee includes the supply of a basic cable TV service, and yard care.
Zillow last checked: 8 hours ago
Listing updated: July 07, 2025 at 05:54pm
Listing Provided by:
Nicholas Flint 407-414-0296,
CHAMPION HOMES 863-420-0007
Bought with:
Non-Member Agent
STELLAR NON-MEMBER OFFICE
Source: Stellar MLS,MLS#: S5118913 Originating MLS: Osceola
Originating MLS: Osceola

Facts & features
Interior
Bedrooms & bathrooms
- Bedrooms: 4
- Bathrooms: 3
- Full bathrooms: 3
Primary bedroom
- Features: Ceiling Fan(s), Walk-In Closet(s)
- Level: First
- Area: 169 Square Feet
- Dimensions: 13x13
Other
- Features: Ceiling Fan(s), Walk-In Closet(s)
- Level: First
- Area: 169 Square Feet
- Dimensions: 13x13
Bedroom 3
- Features: Ceiling Fan(s), Built-in Closet
- Level: First
- Area: 168 Square Feet
- Dimensions: 14x12
Bedroom 4
- Features: Ceiling Fan(s), Built-in Closet
- Level: First
- Area: 156 Square Feet
- Dimensions: 13x12
Bathroom 1
- Features: En Suite Bathroom, Exhaust Fan, Shower No Tub, Walk-In Closet(s)
- Level: First
Bathroom 2
- Features: En Suite Bathroom, Exhaust Fan, Shower No Tub, Walk-In Closet(s)
- Level: First
Bathroom 3
- Features: Exhaust Fan, Jack & Jill Bathroom, Tub With Shower
- Level: First
Dining room
- Features: Ceiling Fan(s)
- Level: First
- Area: 180 Square Feet
- Dimensions: 15x12
Kitchen
- Features: Breakfast Bar
- Level: First
- Area: 77 Square Feet
- Dimensions: 11x7
Living room
- Features: Ceiling Fan(s)
- Level: First
- Area: 180 Square Feet
- Dimensions: 18x10
Heating
- Central, Electric, Heat Pump
Cooling
- Central Air
Appliances
- Included: Dishwasher, Disposal, Dryer, Electric Water Heater, Microwave, Range, Refrigerator, Washer
- Laundry: In Garage
Features
- Ceiling Fan(s), High Ceilings, Living Room/Dining Room Combo, Open Floorplan, Primary Bedroom Main Floor, Thermostat, Walk-In Closet(s)
- Flooring: Carpet, Ceramic Tile, Luxury Vinyl
- Doors: Sliding Doors
- Has fireplace: No
- Furnished: Yes
Interior area
- Total structure area: 1,700
- Total interior livable area: 1,700 sqft
Property
Parking
- Total spaces: 1
- Parking features: Garage - Attached
- Attached garage spaces: 1
Features
- Levels: One
- Stories: 1
- Patio & porch: Deck, Screened
- Exterior features: Irrigation System
- Has private pool: Yes
- Pool features: Gunite, Heated, In Ground, Pool Alarm, Screen Enclosure
- Has view: Yes
- View description: Water, Pond
- Has water view: Yes
- Water view: Water,Pond
Lot
- Size: 5,506 sqft
- Features: Cul-De-Sac, Sidewalk
Details
- Parcel number: 272602701010000430
- Zoning: RESI
- Special conditions: None
Construction
Type & style
- Home type: SingleFamily
- Architectural style: Bungalow,Mediterranean
- Property subtype: Single Family Residence
Materials
- Stucco
- Foundation: Slab
- Roof: Tile
Condition
- New construction: No
- Year built: 2005
Utilities & green energy
- Sewer: Public Sewer
- Water: Public
- Utilities for property: Cable Connected, Electricity Connected, Sewer Connected, Street Lights, Underground Utilities, Water Connected
Community & neighborhood
Community
- Community features: Deed Restrictions, No Truck/RV/Motorcycle Parking, Sidewalks, Special Community Restrictions
Location
- Region: Davenport
- Subdivision: LAKE WILSON PRESERVE
HOA & financial
HOA
- Has HOA: Yes
- HOA fee: $168 monthly
- Services included: Maintenance Grounds
- Association name: Baylis & Co
- Association phone: 863-688-8841
Other fees
- Pet fee: $0 monthly
Other financial information
- Total actual rent: 0
Other
Other facts
- Ownership: Fee Simple
- Road surface type: Asphalt
Price history
| Date | Event | Price |
|---|---|---|
| 7/7/2025 | Sold | $360,000-5.3%$212/sqft |
Source: | ||
| 6/2/2025 | Pending sale | $380,000$224/sqft |
Source: | ||
| 4/4/2025 | Listed for sale | $380,000$224/sqft |
Source: | ||
| 3/28/2025 | Pending sale | $380,000$224/sqft |
Source: | ||
| 1/24/2025 | Listed for sale | $380,000+43.1%$224/sqft |
Source: | ||
Public tax history
| Year | Property taxes | Tax assessment |
|---|---|---|
| 2024 | $3,442 +2.8% | $246,538 +10% |
| 2023 | $3,347 +10.8% | $224,125 +10% |
| 2022 | $3,020 +17.7% | $203,750 +10% |
Find assessor info on the county website
Neighborhood: Loughman
Nearby schools
GreatSchools rating
- 2/10Loughman Oaks Elementary SchoolGrades: PK-5Distance: 2.6 mi
- 3/10Shelley S. Boone Middle SchoolGrades: 6-8Distance: 10.9 mi
- 2/10Davenport High SchoolGrades: 9-12Distance: 2 mi
Get a cash offer in 3 minutes
Find out how much your home could sell for in as little as 3 minutes with a no-obligation cash offer.
Estimated market value
$352,600


