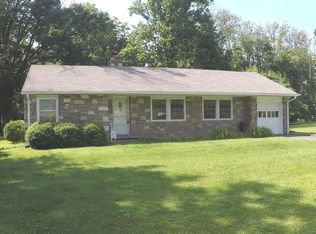Super Cape just outside of North Wales in Upper Gwynedd township. Owned by Family since being Built in 1950! Large Living room with Stone heatilator Fireplace, Built in Book Case, Hardwood floors and Beams. Formal DIning room with Chair Rail, Hardwood floors, Ceiling Fan with Lights, and Beams. Eat in Kitchen with Refrigerator, Electric Range & Oven, Dishwasher, Beams and Vinyl Floors. Hallway with Hardwood floors, linen closet, which lead to Main Bedroom with Hardwood floors, 2nd Bedroom with hardwood floors. Full Ceramic Wet bed Tile Bath with Tub, Shower, and Vanity. Second floor consist of Large Bedroom with Built-In Drawers, plus wall to wall Carpet. Plus another room at top of the steps for a possible 4th Bedroom with a little Work. Also a Cedar Closet. Most windows are Newer Vinyl Clad Windows. Off the first floor Living room is a Large 15 X 10 and 12 X 9 Screened in Patio for enjoyment. Lovely landscaping plus 21 X 20 Detached Block Garage. Full Basement with outside Exit & Bilco Doors. Oil Hot Water Radiator heat also with some baseboard heat. Hot Water is Summer/Winter Hookup. Water Softner, Upright Freezer. Also included are 3 Work benches. Seller would like to sell in as is Condition.
This property is off market, which means it's not currently listed for sale or rent on Zillow. This may be different from what's available on other websites or public sources.
