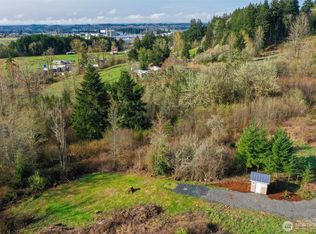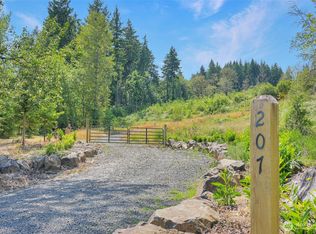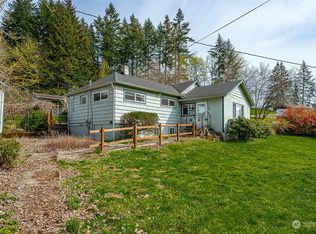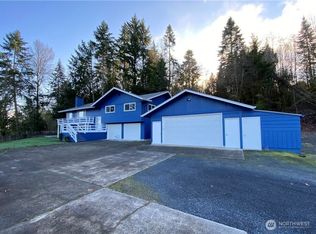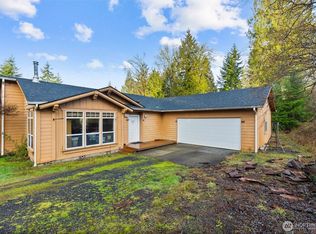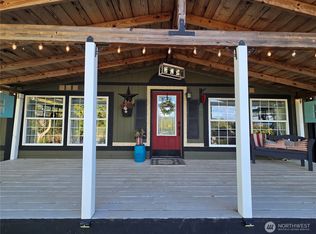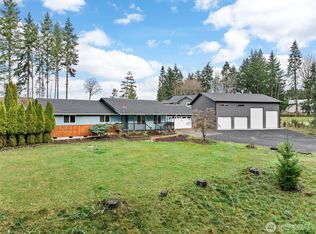Rare opportunity just south of Chehalis off of the historic Jackson Highway. This 10-acre property offers level, usable land with Dillenbaugh Creek running through open pastures, ideal for hobby farming or a peaceful retreat. A classic 1976 ranch-style home (2,573 sf) features 4 bdrms, 2.5 bath, a spacious living room with a wood-burning fireplace, and a large deck overlooking the serene landscape. The daylight basement adds flexible living space. Outbuildings include a metal-roofed shop and livestock-ready structures. Enjoy creekside views, rolling hills, and a lifestyle rooted in nature, history, and possibility. Rural setting, yet close to amenities. First time on the market—don’t miss this legacy property!
Pending
Listed by:
Trina Walpole,
Fay Ranches-Washington
$679,000
154 Sanderson Road, Chehalis, WA 98532
4beds
2,573sqft
Est.:
Ranch
Built in 1976
10.02 Acres Lot
$642,200 Zestimate®
$264/sqft
$-- HOA
What's special
Wood-burning fireplaceLivestock-ready structuresCreekside viewsLevel usable landDaylight basementRolling hills
- 240 days |
- 1,284 |
- 100 |
Zillow last checked: 8 hours ago
Listing updated: January 09, 2026 at 02:35pm
Listed by:
Trina Walpole,
Fay Ranches-Washington
Source: NWMLS,MLS#: 2371163
Facts & features
Interior
Bedrooms & bathrooms
- Bedrooms: 4
- Bathrooms: 3
- Full bathrooms: 1
- 3/4 bathrooms: 2
- Main level bathrooms: 2
- Main level bedrooms: 2
Heating
- Fireplace, Forced Air, Electric
Cooling
- Forced Air
Appliances
- Included: Dishwasher(s), Microwave(s), Refrigerator(s), Stove(s)/Range(s)
Features
- Bath Off Primary
- Basement: Daylight
- Number of fireplaces: 2
- Fireplace features: Wood Burning, Lower Level: 1, Main Level: 1, Fireplace
Interior area
- Total structure area: 2,573
- Total interior livable area: 2,573 sqft
Property
Parking
- Total spaces: 3
- Parking features: Detached Carport, Detached Garage, Off Street
- Garage spaces: 3
- Has carport: Yes
Features
- Levels: One
- Stories: 1
- Patio & porch: Bath Off Primary, Family/Rec Room, Fireplace
- Fencing: Electric
Lot
- Size: 10.02 Acres
- Features: Paved
- Topography: Level
Details
- Additional structures: Second Barn, Barn/Out Building Comments, Storage, Workshop, Barn Features: Barn/Out Building Comments, Multiple Storage, Workshop, Barn Type: Hay, Livestock, Barn Outbuilding Comment: Items in Workshop are negotiable
- Parcel number: 017789004000
- Special conditions: Standard
Construction
Type & style
- Home type: SingleFamily
- Architectural style: Traditional
- Property subtype: Ranch
Materials
- Brick, Wood Siding
- Foundation: Poured Concrete
- Roof: Composition,See Remarks
Condition
- Year built: 1976
- Major remodel year: 1976
Utilities & green energy
- Sewer: Septic Tank
Community & HOA
Community
- Subdivision: Chehalis
Location
- Region: Chehalis
Financial & listing details
- Price per square foot: $264/sqft
- Tax assessed value: $467,100
- Annual tax amount: $4,074
- Date on market: 5/19/2025
- Cumulative days on market: 242 days
- Listing terms: Cash Out,Conventional,VA Loan
- Inclusions: Cattle, Dishwasher(s), Microwave(s), Poultry, Refrigerator(s), Sheep, Stove(s)/Range(s)
Estimated market value
$642,200
$610,000 - $674,000
$2,764/mo
Price history
Price history
| Date | Event | Price |
|---|---|---|
| 1/9/2026 | Pending sale | $679,000$264/sqft |
Source: | ||
| 9/11/2025 | Price change | $679,000-9.5%$264/sqft |
Source: | ||
| 5/20/2025 | Listed for sale | $750,000$291/sqft |
Source: | ||
| 6/27/2013 | Listing removed | $1,400$1/sqft |
Source: Pete Bezy Realty Report a problem | ||
| 6/13/2013 | Listed for rent | $1,400$1/sqft |
Source: Pete Bezy Realty Report a problem | ||
Public tax history
Public tax history
| Year | Property taxes | Tax assessment |
|---|---|---|
| 2024 | $4,066 +8.6% | $467,100 +3.8% |
| 2023 | $3,743 -2.6% | $450,100 +16.2% |
| 2021 | $3,842 -1.8% | $387,500 +8.3% |
Find assessor info on the county website
BuyAbility℠ payment
Est. payment
$3,889/mo
Principal & interest
$3289
Property taxes
$362
Home insurance
$238
Climate risks
Neighborhood: 98532
Nearby schools
GreatSchools rating
- 3/10Orin C Smith Elementary SchoolGrades: 3-5Distance: 1.9 mi
- 6/10Chehalis Middle SchoolGrades: 6-8Distance: 2 mi
- 8/10W F West High SchoolGrades: 9-12Distance: 2.5 mi
Schools provided by the listing agent
- Elementary: Orin C. Smith Elementary
- Middle: Chehalis Mid
- High: W F West High
Source: NWMLS. This data may not be complete. We recommend contacting the local school district to confirm school assignments for this home.
- Loading
