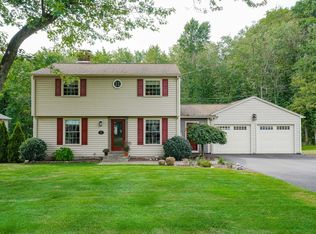Sold for $395,000
$395,000
154 Sims Road, Bristol, CT 06010
2beds
1,408sqft
Single Family Residence
Built in 1970
0.4 Acres Lot
$407,300 Zestimate®
$281/sqft
$2,260 Estimated rent
Home value
$407,300
$371,000 - $448,000
$2,260/mo
Zestimate® history
Loading...
Owner options
Explore your selling options
What's special
Welcome to 154 Sims Road in beautiful Bristol! This charming ranch is serving space, upgrades, and versatility on a silver platter. Originally a 3-bedroom, now configured as a spacious 2-bedroom, this home gives you options! You'll love the custom updated kitchen and 2 full updated bathrooms. The 3-season room off the family room (with fireplace) leads to a large fenced rear yard, green and flush from the irrigation system. The lower level with French doos, walks out to the rear patio and can easily be an in-law, 1232 finished sq ft and another 300 unfinished. Stay cozy or keep cool with updated heating, central air, and thermopane windows. And the roof? Oh, it's got solar panels that cover approximately 94% of the electric bill! Also, recently sealed driveway, rebuilt chimney with a new liner. It's updated, versatile, and absolutely fabulous, come see for yourself! Photos coming soon
Zillow last checked: 8 hours ago
Listing updated: June 26, 2025 at 09:20am
Listed by:
Melissa Kiehl 860-480-4169,
KW Legacy Partners 860-313-0700
Bought with:
Chloe N. White, RES.0775018
KW Legacy Partners
Source: Smart MLS,MLS#: 24096440
Facts & features
Interior
Bedrooms & bathrooms
- Bedrooms: 2
- Bathrooms: 2
- Full bathrooms: 2
Primary bedroom
- Features: Remodeled, Ceiling Fan(s), Full Bath, Walk-In Closet(s), Wall/Wall Carpet
- Level: Main
Bedroom
- Features: Wall/Wall Carpet
- Level: Main
Dining room
- Features: Wall/Wall Carpet, Hardwood Floor
- Level: Main
Family room
- Features: Ceiling Fan(s), Sliders, Wall/Wall Carpet
- Level: Main
Kitchen
- Features: Remodeled
- Level: Main
Living room
- Features: Bay/Bow Window, Hardwood Floor
- Level: Main
Rec play room
- Features: French Doors, Wall/Wall Carpet
- Level: Lower
Heating
- Baseboard, Oil
Cooling
- Ceiling Fan(s), Central Air
Appliances
- Included: Oven/Range, Microwave, Refrigerator, Dishwasher, Water Heater
- Laundry: Main Level
Features
- Wired for Data
- Doors: French Doors
- Windows: Thermopane Windows
- Basement: Full,Heated,Cooled,Interior Entry,Partially Finished,Liveable Space
- Attic: Pull Down Stairs
- Number of fireplaces: 1
Interior area
- Total structure area: 1,408
- Total interior livable area: 1,408 sqft
- Finished area above ground: 1,408
Property
Parking
- Total spaces: 6
- Parking features: Attached, Paved, Off Street, Driveway, Garage Door Opener, Private
- Attached garage spaces: 2
- Has uncovered spaces: Yes
Accessibility
- Accessibility features: Accessible Bath, Accessible Approach with Ramp
Features
- Patio & porch: Porch
- Exterior features: Sidewalk, Rain Gutters, Garden, Underground Sprinkler
Lot
- Size: 0.40 Acres
- Features: Cul-De-Sac, Open Lot
Details
- Additional structures: Shed(s)
- Parcel number: 474348
- Zoning: R-15
Construction
Type & style
- Home type: SingleFamily
- Architectural style: Ranch
- Property subtype: Single Family Residence
Materials
- Aluminum Siding
- Foundation: Concrete Perimeter
- Roof: Asphalt
Condition
- New construction: No
- Year built: 1970
Utilities & green energy
- Sewer: Public Sewer
- Water: Public
Green energy
- Energy efficient items: Thermostat, Windows
Community & neighborhood
Location
- Region: Bristol
Price history
| Date | Event | Price |
|---|---|---|
| 6/25/2025 | Sold | $395,000+8.2%$281/sqft |
Source: | ||
| 5/16/2025 | Listed for sale | $365,000-6.2%$259/sqft |
Source: | ||
| 10/29/2024 | Listing removed | $389,000$276/sqft |
Source: | ||
| 10/2/2024 | Price change | $389,000-2.5%$276/sqft |
Source: | ||
| 9/20/2024 | Listed for sale | $399,000+175.2%$283/sqft |
Source: | ||
Public tax history
| Year | Property taxes | Tax assessment |
|---|---|---|
| 2025 | $6,981 +16.9% | $206,850 +10.3% |
| 2024 | $5,971 +5% | $187,460 |
| 2023 | $5,689 +7.1% | $187,460 +35.4% |
Find assessor info on the county website
Neighborhood: 06010
Nearby schools
GreatSchools rating
- 7/10Ivy Drive SchoolGrades: PK-5Distance: 0.2 mi
- 6/10Northeast Middle SchoolGrades: 6-8Distance: 0.9 mi
- 5/10Bristol Eastern High SchoolGrades: 9-12Distance: 1.6 mi

Get pre-qualified for a loan
At Zillow Home Loans, we can pre-qualify you in as little as 5 minutes with no impact to your credit score.An equal housing lender. NMLS #10287.
