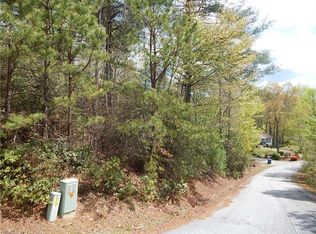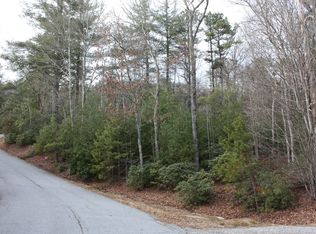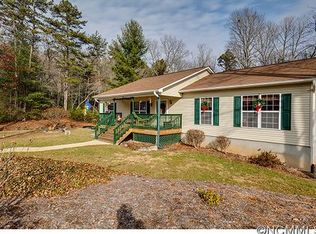Closed
$815,000
154 Summit Rise Rd, Pisgah Forest, NC 28768
3beds
3,714sqft
Single Family Residence
Built in 1999
0.62 Acres Lot
$819,300 Zestimate®
$219/sqft
$4,080 Estimated rent
Home value
$819,300
$672,000 - $991,000
$4,080/mo
Zestimate® history
Loading...
Owner options
Explore your selling options
What's special
154 Summit Rise offers a highly desirable floor plan, strategic location, and masterful design. As you enter the home, you'll be amazed by all the natural light, reclaimed wood accents, beautiful open kitchen, and warm fireplace. With everything you need on the main level, including the primary bedroom suite, guest bedroom suite, office, laundry room, and covered front and back porches leading to outdoor living spaces. The lower level offers a private retreat with a custom bath, living room, private bathroom, and access to the owner's garden. On the opposite side of the garden is a two-car garage with a heated finished space above. Currently utilize as a professional sound studio the upper level of the garage is suitable for a variety of uses. Best of all, you're located just a few miles from Downtown Brevard, Pisgah National Forest, and all the best natural attractions that Western, NC has to offer. Check out the video and virtual tour! Schedule your showing today!
Zillow last checked: 8 hours ago
Listing updated: August 20, 2025 at 10:52am
Listing Provided by:
Paul Wilander Paul@LookingGlassRealty.com,
Looking Glass Realty
Bought with:
Jason Shepherd
Looking Glass Realty
Source: Canopy MLS as distributed by MLS GRID,MLS#: 4247537
Facts & features
Interior
Bedrooms & bathrooms
- Bedrooms: 3
- Bathrooms: 4
- Full bathrooms: 3
- 1/2 bathrooms: 1
- Main level bedrooms: 2
Primary bedroom
- Level: Main
Bedroom s
- Level: 2nd Living Quarters
Bedroom s
- Level: Basement
Bedroom s
- Level: Main
Bathroom full
- Level: 2nd Living Quarters
Bathroom full
- Level: Basement
Bathroom full
- Level: Main
Bathroom half
- Level: Main
Bonus room
- Level: 2nd Living Quarters
Family room
- Level: Basement
Great room
- Level: Main
Kitchen
- Level: 2nd Living Quarters
Kitchen
- Level: Main
Laundry
- Level: Main
Living room
- Level: 2nd Living Quarters
Study
- Level: Main
Heating
- Heat Pump
Cooling
- Heat Pump
Appliances
- Included: Dishwasher, Dryer, Electric Oven, Electric Range, Electric Water Heater, Exhaust Hood, Microwave, Washer
- Laundry: Main Level
Features
- Open Floorplan, Total Primary Heated Living Area: 3298
- Flooring: Wood
- Basement: Finished
- Fireplace features: Great Room
Interior area
- Total structure area: 2,031
- Total interior livable area: 3,714 sqft
- Finished area above ground: 2,031
- Finished area below ground: 1,267
Property
Parking
- Total spaces: 2
- Parking features: Detached Garage, Garage on Main Level
- Garage spaces: 2
Features
- Levels: One
- Stories: 1
- Patio & porch: Covered, Front Porch, Rear Porch, Screened
- Has view: Yes
- View description: Mountain(s)
Lot
- Size: 0.62 Acres
Details
- Additional structures: Workshop
- Parcel number: 9507764495000
- Zoning: None
- Special conditions: Standard
Construction
Type & style
- Home type: SingleFamily
- Architectural style: Arts and Crafts
- Property subtype: Single Family Residence
Materials
- Wood
- Roof: Shingle
Condition
- New construction: No
- Year built: 1999
Utilities & green energy
- Sewer: Septic Installed
- Water: Well
Community & neighborhood
Location
- Region: Pisgah Forest
- Subdivision: Enon Summit
HOA & financial
HOA
- Has HOA: Yes
- HOA fee: $300 annually
Other
Other facts
- Road surface type: Asphalt, Paved
Price history
| Date | Event | Price |
|---|---|---|
| 8/19/2025 | Sold | $815,000-4.1%$219/sqft |
Source: | ||
| 4/23/2025 | Listed for sale | $850,000+112.5%$229/sqft |
Source: | ||
| 8/16/2017 | Sold | $400,000-4.5%$108/sqft |
Source: | ||
| 7/3/2017 | Pending sale | $419,000$113/sqft |
Source: Looking Glass Realty LLC #3261724 Report a problem | ||
| 6/5/2017 | Price change | $419,000-6.7%$113/sqft |
Source: Looking Glass Realty LLC #3261724 Report a problem | ||
Public tax history
| Year | Property taxes | Tax assessment |
|---|---|---|
| 2024 | $2,561 | $389,010 |
| 2023 | $2,561 | $389,010 |
| 2022 | $2,561 +0.8% | $389,010 |
Find assessor info on the county website
Neighborhood: 28768
Nearby schools
GreatSchools rating
- 6/10Pisgah Forest ElementaryGrades: PK-5Distance: 2.9 mi
- 8/10Brevard MiddleGrades: 6-8Distance: 4.4 mi
- 1/10Davidson River SchoolGrades: 9-12Distance: 2.8 mi
Schools provided by the listing agent
- Elementary: Pisgah Forest
- Middle: Brevard
- High: Brevard
Source: Canopy MLS as distributed by MLS GRID. This data may not be complete. We recommend contacting the local school district to confirm school assignments for this home.

Get pre-qualified for a loan
At Zillow Home Loans, we can pre-qualify you in as little as 5 minutes with no impact to your credit score.An equal housing lender. NMLS #10287.


