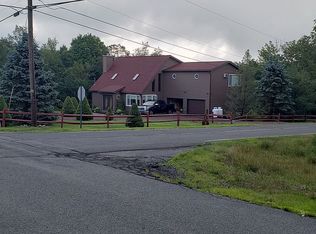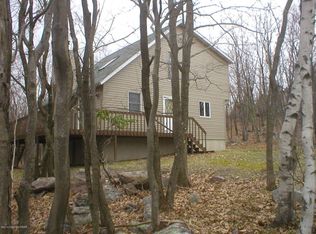Sold for $346,900
$346,900
154 Upper Notch Rd, Albrightsville, PA 18210
3beds
1,878sqft
SingleFamily
Built in 1993
1.01 Acres Lot
$348,700 Zestimate®
$185/sqft
$2,753 Estimated rent
Home value
$348,700
$307,000 - $398,000
$2,753/mo
Zestimate® history
Loading...
Owner options
Explore your selling options
What's special
154 Upper Notch Rd, Albrightsville, PA 18210 is a single family home that contains 1,878 sq ft and was built in 1993. It contains 3 bedrooms and 3 bathrooms. This home last sold for $346,900 in January 2026.
The Zestimate for this house is $348,700. The Rent Zestimate for this home is $2,753/mo.
Facts & features
Interior
Bedrooms & bathrooms
- Bedrooms: 3
- Bathrooms: 3
- Full bathrooms: 2
- 1/2 bathrooms: 1
Heating
- Baseboard, Electric
Cooling
- Other
Appliances
- Included: Dishwasher, Dryer, Freezer, Microwave, Range / Oven, Refrigerator, Washer
Features
- Flooring: Carpet, Laminate
- Basement: None
- Has fireplace: Yes
- Fireplace features: Electric
Interior area
- Total interior livable area: 1,878 sqft
Property
Parking
- Total spaces: 2
- Parking features: Garage - Attached, Off-street
Features
- Exterior features: Vinyl
Lot
- Size: 1.01 Acres
Details
- Parcel number: 208K137
Construction
Type & style
- Home type: SingleFamily
- Architectural style: Contemporary
Materials
- Frame
- Foundation: Crawl/Raised
- Roof: Shake / Shingle
Condition
- Year built: 1993
Community & neighborhood
Location
- Region: Albrightsville
HOA & financial
HOA
- Has HOA: Yes
- HOA fee: $90 monthly
Price history
| Date | Event | Price |
|---|---|---|
| 1/21/2026 | Sold | $346,900-3.6%$185/sqft |
Source: Public Record Report a problem | ||
| 9/25/2025 | Price change | $359,900-7.7%$192/sqft |
Source: PMAR #PM-133086 Report a problem | ||
| 6/12/2025 | Listed for sale | $389,900+153.2%$208/sqft |
Source: PMAR #PM-133086 Report a problem | ||
| 12/9/2016 | Sold | $154,000$82/sqft |
Source: Public Record Report a problem | ||
Public tax history
| Year | Property taxes | Tax assessment |
|---|---|---|
| 2025 | $4,548 +8.4% | $152,940 |
| 2024 | $4,195 +7.2% | $152,940 |
| 2023 | $3,913 +1.8% | $152,940 |
Find assessor info on the county website
Neighborhood: 18210
Nearby schools
GreatSchools rating
- 7/10Tobyhanna El CenterGrades: K-6Distance: 7.5 mi
- 4/10Pocono Mountain West Junior High SchoolGrades: 7-8Distance: 8.4 mi
- 7/10Pocono Mountain West High SchoolGrades: 9-12Distance: 8.4 mi
Get pre-qualified for a loan
At Zillow Home Loans, we can pre-qualify you in as little as 5 minutes with no impact to your credit score.An equal housing lender. NMLS #10287.
Sell for more on Zillow
Get a Zillow Showcase℠ listing at no additional cost and you could sell for .
$348,700
2% more+$6,974
With Zillow Showcase(estimated)$355,674

