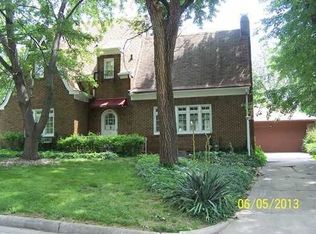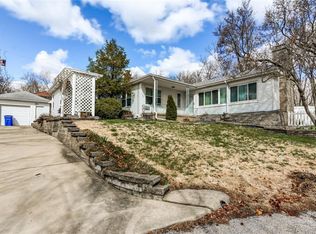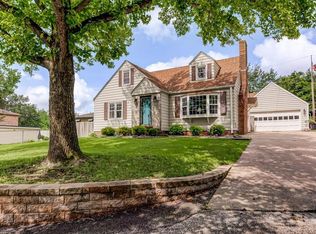Sold for $195,000
$195,000
154 W Court Manor Pl, Decatur, IL 62522
4beds
2,481sqft
Single Family Residence
Built in 1925
6,969.6 Square Feet Lot
$221,400 Zestimate®
$79/sqft
$1,592 Estimated rent
Home value
$221,400
Estimated sales range
Not available
$1,592/mo
Zestimate® history
Loading...
Owner options
Explore your selling options
What's special
Stunning brick home in the heart of the west end at the end of a quaint cul-de-sac. Right when you walk in you notice the hardwood floors, high ceilings, crown molding, and arched openings! The kitchen has brand new cafe appliances and a coffee bar. The dining room has glass sliding door opening up to a new deck perfect for entertaining. The sunroom has historic operable windows perfect for a quiet morning. This gem has four bedrooms with a charming updated bathroom upstairs. Downstairs you will find a newly remodeled open space. The HVAC and AC are 2022. Brand new gutters and downspouts. Easy access to Fairview trails. Primary access to west end pool membership.
Zillow last checked: 8 hours ago
Listing updated: August 30, 2024 at 08:45am
Listed by:
Kayla Renfro 217-853-1383,
Vieweg RE/Better Homes & Gardens Real Estate-Service First
Bought with:
Michael Sexton, 475136451
Brinkoetter REALTORS®
Source: CIBR,MLS#: 6243747 Originating MLS: Central Illinois Board Of REALTORS
Originating MLS: Central Illinois Board Of REALTORS
Facts & features
Interior
Bedrooms & bathrooms
- Bedrooms: 4
- Bathrooms: 2
- Full bathrooms: 1
- 1/2 bathrooms: 1
Bedroom
- Description: Flooring: Carpet
- Level: Upper
Bedroom
- Description: Flooring: Carpet
- Level: Upper
Bedroom
- Description: Flooring: Carpet
- Level: Upper
Bedroom
- Description: Flooring: Carpet
- Level: Upper
Dining room
- Description: Flooring: Hardwood
- Level: Main
- Length: 13
Family room
- Description: Flooring: Vinyl
- Level: Basement
Other
- Features: Tub Shower
- Level: Upper
- Width: 4
Other
- Level: Lower
Kitchen
- Description: Flooring: Hardwood
- Level: Main
Living room
- Description: Flooring: Hardwood
- Level: Main
Sunroom
- Description: Flooring: Hardwood
- Level: Main
Heating
- Forced Air, Gas
Cooling
- Central Air
Appliances
- Included: Dryer, Dishwasher, Gas Water Heater, Oven, Refrigerator, Washer
Features
- Fireplace
- Basement: Finished,Unfinished,Full,Partial
- Number of fireplaces: 1
- Fireplace features: Wood Burning
Interior area
- Total structure area: 2,481
- Total interior livable area: 2,481 sqft
- Finished area above ground: 2,026
- Finished area below ground: 455
Property
Parking
- Total spaces: 2
- Parking features: Detached, Garage
- Garage spaces: 2
Features
- Levels: Two
- Stories: 2
- Patio & porch: Rear Porch, Deck
- Exterior features: Deck
Lot
- Size: 6,969 sqft
- Dimensions: 69 x 101
Details
- Parcel number: 041217277001
- Zoning: RES
- Special conditions: None
Construction
Type & style
- Home type: SingleFamily
- Architectural style: Traditional
- Property subtype: Single Family Residence
Materials
- Brick
- Foundation: Basement
- Roof: Tile
Condition
- Year built: 1925
Utilities & green energy
- Sewer: Public Sewer
- Water: Public
Community & neighborhood
Location
- Region: Decatur
- Subdivision: Manor Place
Other
Other facts
- Road surface type: Concrete
Price history
| Date | Event | Price |
|---|---|---|
| 8/30/2024 | Sold | $195,000$79/sqft |
Source: | ||
| 8/2/2024 | Pending sale | $195,000$79/sqft |
Source: | ||
| 7/21/2024 | Contingent | $195,000$79/sqft |
Source: | ||
| 7/19/2024 | Listed for sale | $195,000+77.3%$79/sqft |
Source: | ||
| 8/8/2017 | Sold | $110,000-7.6%$44/sqft |
Source: | ||
Public tax history
| Year | Property taxes | Tax assessment |
|---|---|---|
| 2024 | $3,922 +3.3% | $46,518 +3.7% |
| 2023 | $3,797 +8.6% | $44,871 +9.8% |
| 2022 | $3,497 +7.8% | $40,848 +7.1% |
Find assessor info on the county website
Neighborhood: 62522
Nearby schools
GreatSchools rating
- 2/10Dennis Lab SchoolGrades: PK-8Distance: 0.7 mi
- 2/10Macarthur High SchoolGrades: 9-12Distance: 1.1 mi
- 2/10Eisenhower High SchoolGrades: 9-12Distance: 3.3 mi
Schools provided by the listing agent
- District: Decatur Dist 61
Source: CIBR. This data may not be complete. We recommend contacting the local school district to confirm school assignments for this home.
Get pre-qualified for a loan
At Zillow Home Loans, we can pre-qualify you in as little as 5 minutes with no impact to your credit score.An equal housing lender. NMLS #10287.


