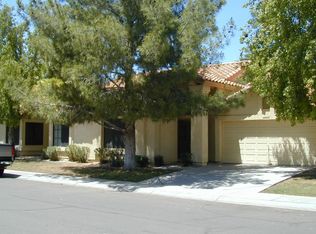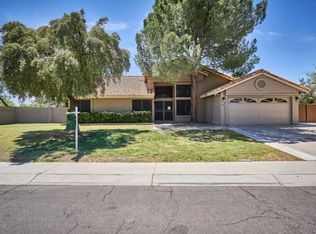A rare find in the sought after neighborhood of Warner Ranch is AVAILABLE NOW! This 3 bed, 2 bath, 1,592 sq.ft, great split floorplan, single-family home. Remodeled in 2014 with new wood, tile & carpet flooring. All new baseboards, interior paint, appliances, lighting, dream-style shower in Master, White Graber Window & Master door plantation shutters. The kitchen includes new E-Z Rollout shelves in cupboards & new silestone counters. Get cozy by the Electric log set in fireplace. Enjoy the abundance of natural light, inside or relax in the elegant backyard with new side gate, new royal patio cover, fruit trees & shady mesquite. You will feel right at home!
This property is off market, which means it's not currently listed for sale or rent on Zillow. This may be different from what's available on other websites or public sources.

