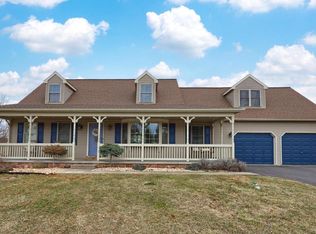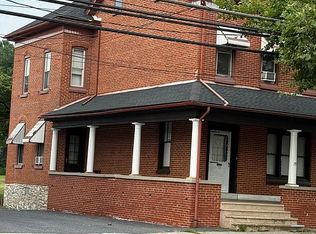Multi-single family home opportunity....4 single homes, 1- 2 unit home plus a pole barn ready for new investor looking to add to their portfolio. 5 houses all together (154) Two unit single family home with garage and pole barn on 2.15 acres, (152) Mobile home, (156) Single family on 1.32 acres & (160) Single family home on .88 acres. There are 4 tax ID's to this sale. Owner is selling total package and will not separate. *There are 4 tax ID's to this sale. Total Taxes for all 4 parcels is $12,112. Total acreage of all 4 parcels is 4.35 acres. 1.) 152: Trailer ($400 monthly rent) (projected $1000 monthly rent) 2.) 154: Rancher in back $1250 Plus project $1000 pole barn rent which is currently owner occupied) 3.) 156: $800 monthly 4.) 158: $1000 monthly 5.) 160: $1000 monthly 6.) 164: $750 monthly This is a great investment. Bring in your offer! Current yearly income is $62,400. Rent projections are $88800 yearly including renting pole barn which the current landlord uses for personal use. 6 rents are collected each month not including the pole barn.
Pending
$899,000
154 W Maple Grove Rd, Denver, PA 17517
8beds
--baths
1,560sqft
Est.:
Multi Family
Built in 1996
-- sqft lot
$-- Zestimate®
$576/sqft
$-- HOA
What's special
- 297 days |
- 92 |
- 4 |
Zillow last checked: 8 hours ago
Listing updated: January 23, 2026 at 11:11am
Listed by:
John Chernesky 610-960-5868,
RE/MAX Of Reading (610) 670-2770
Source: Bright MLS,MLS#: PALA2069176
Facts & features
Interior
Bedrooms & bathrooms
- Bedrooms: 8
Basement
- Area: 2760
Heating
- Central, Electric
Cooling
- Central Air, Electric
Appliances
- Included: Electric Water Heater
Features
- Has fireplace: No
Interior area
- Total structure area: 4,320
- Total interior livable area: 1,560 sqft
Property
Parking
- Total spaces: 2
- Parking features: Garage Faces Side, Attached
- Attached garage spaces: 2
Accessibility
- Accessibility features: None
Features
- Pool features: None
Lot
- Size: 2.15 Acres
- Features: Rural
Details
- Additional structures: Above Grade, Below Grade
- Parcel number: 0403773400000
- Zoning: RESIDENTIAL
- Special conditions: Standard
Construction
Type & style
- Home type: MultiFamily
- Architectural style: Ranch/Rambler
- Property subtype: Multi Family
Materials
- Frame, Vinyl Siding
- Foundation: Block
- Roof: Shingle
Condition
- New construction: No
- Year built: 1996
Utilities & green energy
- Electric: 100 Amp Service
- Sewer: Public Sewer
- Water: Well
Community & HOA
Location
- Region: Denver
- Municipality: BRECKNOCK TWP
Financial & listing details
- Price per square foot: $576/sqft
- Tax assessed value: $296,800
- Annual tax amount: $5,107
- Date on market: 5/7/2025
- Listing agreement: Exclusive Right To Sell
- Listing terms: Cash,Conventional
- Ownership: Fee Simple
- Total actual rent: 18000
Estimated market value
Not available
Estimated sales range
Not available
$1,490/mo
Price history
Price history
| Date | Event | Price |
|---|---|---|
| 1/24/2026 | Pending sale | $899,000$576/sqft |
Source: | ||
| 1/23/2026 | Listing removed | $899,000$576/sqft |
Source: | ||
| 1/13/2026 | Price change | $899,000-10%$576/sqft |
Source: | ||
| 11/25/2025 | Price change | $999,000-9.2%$640/sqft |
Source: | ||
| 6/25/2025 | Price change | $1,100,000-12%$705/sqft |
Source: | ||
| 5/7/2025 | Listed for sale | $1,250,000+416566.7%$801/sqft |
Source: | ||
| 8/11/1964 | Sold | $300 |
Source: Agent Provided Report a problem | ||
Public tax history
Public tax history
| Year | Property taxes | Tax assessment |
|---|---|---|
| 2025 | $5,196 +1.7% | $296,800 |
| 2024 | $5,108 +2.1% | $296,800 |
| 2023 | $5,003 +1.8% | $296,800 |
| 2022 | $4,917 +1.5% | $296,800 |
| 2021 | $4,843 +391.9% | $296,800 |
| 2020 | $985 -78.7% | $296,800 |
| 2019 | $4,616 +394.7% | $296,800 |
| 2018 | $933 -73.3% | $296,800 +61.9% |
| 2017 | $3,491 +0% | $183,300 |
| 2016 | $3,491 +35.4% | $183,300 |
| 2015 | $2,577 | $183,300 |
| 2014 | $2,577 | $183,300 |
| 2013 | -- | $183,300 |
| 2012 | -- | $183,300 |
| 2011 | -- | $183,300 |
| 2010 | -- | $183,300 |
| 2009 | -- | $183,300 |
| 2007 | -- | $183,300 |
| 2006 | -- | $183,300 |
| 2005 | -- | $183,300 -1.1% |
| 2004 | -- | $185,300 |
| 2003 | -- | $185,300 |
| 2002 | -- | $185,300 |
| 2000 | -- | $185,300 |
Find assessor info on the county website
BuyAbility℠ payment
Est. payment
$5,124/mo
Principal & interest
$4195
Property taxes
$929
Climate risks
Neighborhood: 17517
Nearby schools
GreatSchools rating
- 7/10Brecknock El SchoolGrades: K-6Distance: 0.7 mi
- 7/10Garden Spot Middle SchoolGrades: 7-8Distance: 6.5 mi
- 8/10Garden Spot Senior High SchoolGrades: 9-12Distance: 6.5 mi
Schools provided by the listing agent
- District: Eastern Lancaster County
Source: Bright MLS. This data may not be complete. We recommend contacting the local school district to confirm school assignments for this home.

