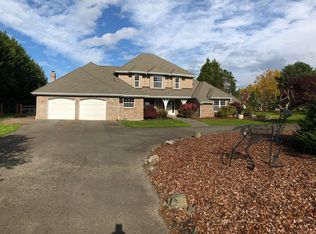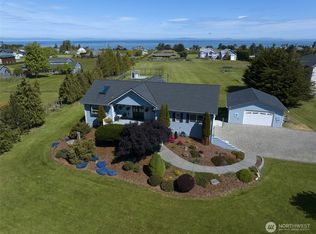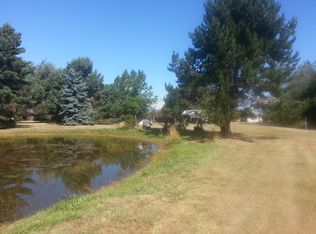Exceptional salt water views through the 20' wall of windows in this Dungeness property. The home offers generous living spaces, an open floor plan, covered decks; entertain the masses or stay in for a cozy evening by the fireplace. 3BR & 2.25 BA, plus upstairs loft & 665 sqft bonus room. Spacious master bedroom suite w/ dual-sided propane fireplace; relax with the glow while soaking in the deep tub. Ample storage w/ 3-bay garage including space for an RV. No HOA/CC&Rs on a level 2.38 acres with irrigation.
This property is off market, which means it's not currently listed for sale or rent on Zillow. This may be different from what's available on other websites or public sources.


