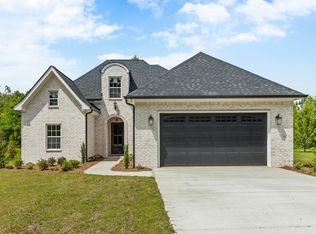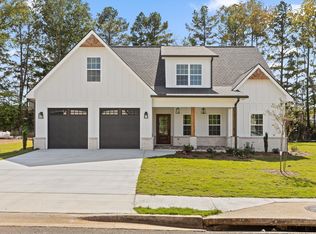Sold for $420,000
$420,000
154 W Riley St, Chatsworth, GA 30705
4beds
2,150sqft
Single Family Residence
Built in 2024
0.73 Acres Lot
$419,000 Zestimate®
$195/sqft
$2,396 Estimated rent
Home value
$419,000
Estimated sales range
Not available
$2,396/mo
Zestimate® history
Loading...
Owner options
Explore your selling options
What's special
Welcome to this custom built home on 154 W Riley St. The builder pulled out all the bells and whistle for this exquisite property, that is almost an acre and backs up to a natural creek. This home is located on a very private, cul de sac street. A quarter of the property has been cleared, plenty of trees and vegetation have been undisturbed. When entering into the home you are met with an 8ft, walnut stained door. A foyer that offers 10ft ceilings, as does the living area, dining, kitchen, and primary bedroom. The living area is loaded with natural light from the windows that peer out to lush green yard and gorgeous engineered floors. The fireplace is a focal point to the living space, like a piece of art. The dining area is large for all the family and guest to gather in, with a fantastic, shiplap accent wall. The kitchen has so much cabinet space, that any chef would want. The cabinets are custom made with only a minimal gap between the cabinet door and face frames, thus requiring precise and skillful craftsmanship. Inset cabinets have a distinct look, often favored by homeowners and designers of luxury homes. These cabinets are also added to the bathrooms, laundry room and mudroom. Quartz Countertops and new stainless steel appliances have been added to top of everything. The primary bedroom is large with plush carpet and an exquisite primary bathroom to top it all off. The bathroom offers a soaking tub and a double shower with enough room for two!!! The shower is floor to ceiling, large ceramic tile with penny tile on this floor. This home has so much more! Come see!!!
Zillow last checked: 8 hours ago
Listing updated: October 01, 2024 at 09:13am
Listed by:
Lee Marshall Hobbs 423-355-1771,
Keller Williams Realty
Bought with:
Comps Non Member Licensee
COMPS ONLY
Source: Greater Chattanooga Realtors,MLS#: 1391415
Facts & features
Interior
Bedrooms & bathrooms
- Bedrooms: 4
- Bathrooms: 3
- Full bathrooms: 2
- 1/2 bathrooms: 1
Primary bedroom
- Level: First
Bedroom
- Level: First
Bedroom
- Level: First
Bathroom
- Level: First
Bathroom
- Level: First
Bathroom
- Description: Bathroom Half
- Level: First
Dining room
- Level: First
Laundry
- Level: First
Living room
- Level: First
Office
- Level: First
Other
- Description: Foyer: Level: First
Heating
- Electric
Cooling
- Electric
Appliances
- Included: Dishwasher, Electric Water Heater, Free-Standing Electric Range, Microwave
- Laundry: Laundry Room
Features
- Entrance Foyer, High Ceilings, Open Floorplan, Pantry, Primary Downstairs, Walk-In Closet(s), Double Shower
- Flooring: Engineered Hardwood
- Windows: Insulated Windows, Vinyl Frames
- Basement: None
- Number of fireplaces: 1
- Fireplace features: Electric, Living Room
Interior area
- Total structure area: 2,150
- Total interior livable area: 2,150 sqft
- Finished area above ground: 2,150
- Finished area below ground: 0
Property
Parking
- Total spaces: 2
- Parking features: Garage Door Opener
- Garage spaces: 2
Features
- Levels: One
- Patio & porch: Covered, Deck, Patio
Lot
- Size: 0.73 Acres
- Dimensions: 0.73
- Features: Cul-De-Sac, Level
Details
- Parcel number: 0047d 049
Construction
Type & style
- Home type: SingleFamily
- Architectural style: Contemporary
- Property subtype: Single Family Residence
Materials
- Brick
- Foundation: Concrete Perimeter, Slab
- Roof: Shingle
Condition
- New construction: Yes
- Year built: 2024
Utilities & green energy
- Water: Public
- Utilities for property: Electricity Available, Sewer Connected, Underground Utilities
Community & neighborhood
Security
- Security features: Smoke Detector(s)
Community
- Community features: Sidewalks
Location
- Region: Chatsworth
- Subdivision: Greystone
Other
Other facts
- Listing terms: Cash,Conventional,FHA,VA Loan
Price history
| Date | Event | Price |
|---|---|---|
| 9/18/2024 | Sold | $420,000-3.4%$195/sqft |
Source: Greater Chattanooga Realtors #1391415 Report a problem | ||
| 9/4/2024 | Pending sale | $434,900$202/sqft |
Source: | ||
| 9/4/2024 | Contingent | $434,900$202/sqft |
Source: Greater Chattanooga Realtors #1391415 Report a problem | ||
| 8/1/2024 | Price change | $434,900-3.3%$202/sqft |
Source: Greater Chattanooga Realtors #1391415 Report a problem | ||
| 6/5/2024 | Price change | $449,900-4.3%$209/sqft |
Source: | ||
Public tax history
Tax history is unavailable.
Neighborhood: 30705
Nearby schools
GreatSchools rating
- 6/10Chatsworth Elementary SchoolGrades: PK-6Distance: 2.2 mi
- 7/10Gladden Middle SchoolGrades: 7-8Distance: 1.4 mi
- 5/10Murray County High SchoolGrades: 9-12Distance: 1.7 mi
Schools provided by the listing agent
- Elementary: Chatsworth Elementary
- Middle: Gladden Middle
- High: Murray County
Source: Greater Chattanooga Realtors. This data may not be complete. We recommend contacting the local school district to confirm school assignments for this home.
Get pre-qualified for a loan
At Zillow Home Loans, we can pre-qualify you in as little as 5 minutes with no impact to your credit score.An equal housing lender. NMLS #10287.
Sell with ease on Zillow
Get a Zillow Showcase℠ listing at no additional cost and you could sell for —faster.
$419,000
2% more+$8,380
With Zillow Showcase(estimated)$427,380

