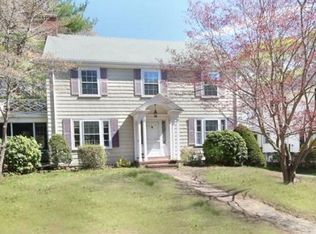Character & Charm! If you're searching for a special home where you can settle down and create lasting memories...then this may be the one! Entertain your family & friends on this stunning 9' x 37' porch! Imagine yourself relaxing, dining and having good, old-fashioned, conversations on this porch while overlooking classic homes that surround you. Enter through the beautiful oak door and be greeted by a wood burning F.P. and a "good morning" staircase that leads to a sweet kitchen and 2nd floor. You'll appreciate the natural woodwork, display built-ins, the abundance of windows, HW flooring and 1st-floor study. After a long day retire upstairs to 3 good size bedrooms and sleep amongst the treetops. If you need added space for a home office, it's here! The walk up attic has the potential for more bonus rooms. Close to Rts., 93, 1 & 60, Logan Airport, schools, hiking, zoo, shopping, dining, commuter rail and the T. Be the next proud owner & be part of this wonderful Melrose community!
This property is off market, which means it's not currently listed for sale or rent on Zillow. This may be different from what's available on other websites or public sources.
