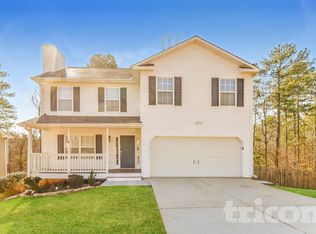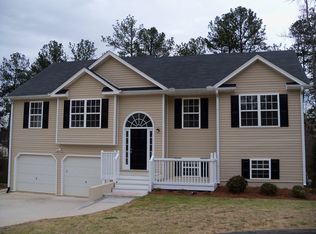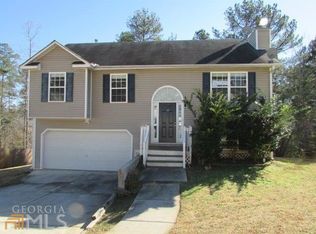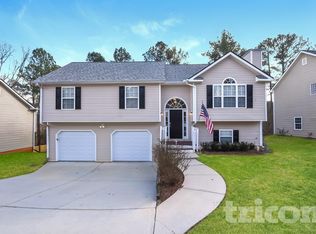Closed
$205,000
154 Whetstone Way, Villa Rica, GA 30180
4beds
1,121sqft
Single Family Residence, Residential
Built in 2003
10,454.4 Square Feet Lot
$200,400 Zestimate®
$183/sqft
$1,600 Estimated rent
Home value
$200,400
$170,000 - $236,000
$1,600/mo
Zestimate® history
Loading...
Owner options
Explore your selling options
What's special
Welcome to your charming split foyer style home, ideally situated just off Interstate 20 within the city limits of Historic Villa Rica! Embrace the vibrant community atmosphere, with convenient access to shopping, dining, and year-round community events that make this area truly special. This delightful home features 3 bedrooms and 2 full bathrooms on the main level, offering comfortable and functional living spaces for you and your loved ones. Additionally, the finished flex room in the basement provides versatility, serving as a 4th bedroom or a cozy media/game room - the choice is yours! On the main level, you'll find a welcoming family room and an eat-in kitchen with granite countertops, both adorned with stylish and durable LVP flooring throughout. The split bedroom plan ensures privacy and tranquility, with the primary bedroom boasting a trey ceiling and a convenient walk-in closet. The laundry closet can also be found on the main level. Step outside to enjoy the amenities of the subdivision, which boasts an HOA offering access to fantastic recreational facilities including a community swimming pool, tennis courts, playground, and pavilion area. Whether you're looking to relax by the pool, enjoy a friendly game of tennis, or host gatherings with friends and family, this community has something for everyone.
Zillow last checked: 8 hours ago
Listing updated: December 11, 2024 at 10:57pm
Listing Provided by:
Jessica Rossey,
Georgia Life Realty 770-312-2976,
Deborah Hohenstein,
Georgia Life Realty
Bought with:
DELAWNA DAVIS, 319043
Real Broker, LLC.
Source: FMLS GA,MLS#: 7383440
Facts & features
Interior
Bedrooms & bathrooms
- Bedrooms: 4
- Bathrooms: 2
- Full bathrooms: 2
- Main level bathrooms: 2
- Main level bedrooms: 3
Primary bedroom
- Features: Master on Main, Split Bedroom Plan
- Level: Master on Main, Split Bedroom Plan
Bedroom
- Features: Master on Main, Split Bedroom Plan
Primary bathroom
- Features: Tub/Shower Combo
Dining room
- Features: Dining L
Kitchen
- Features: Country Kitchen, Pantry, Stone Counters
Heating
- Central, Forced Air
Cooling
- Central Air, Electric
Appliances
- Included: Dishwasher, Gas Water Heater, Microwave, Refrigerator
- Laundry: In Basement, Laundry Closet
Features
- Entrance Foyer, Entrance Foyer 2 Story, Tray Ceiling(s), Vaulted Ceiling(s), Walk-In Closet(s)
- Flooring: Other
- Windows: Double Pane Windows
- Basement: Daylight,Finished,Interior Entry,Partial
- Number of fireplaces: 1
- Fireplace features: Factory Built, Family Room, Gas Starter
- Common walls with other units/homes: No Common Walls
Interior area
- Total structure area: 1,121
- Total interior livable area: 1,121 sqft
- Finished area above ground: 1,121
- Finished area below ground: 449
Property
Parking
- Total spaces: 2
- Parking features: Drive Under Main Level, Garage, Garage Door Opener
- Attached garage spaces: 2
Accessibility
- Accessibility features: None
Features
- Levels: Multi/Split
- Patio & porch: Deck
- Exterior features: Private Yard, No Dock
- Pool features: None
- Spa features: None
- Fencing: None
- Has view: Yes
- View description: Other
- Waterfront features: None
- Body of water: None
Lot
- Size: 10,454 sqft
- Features: Back Yard, Front Yard, Private
Details
- Additional structures: None
- Parcel number: 01150250179
- Other equipment: None
- Horse amenities: None
Construction
Type & style
- Home type: SingleFamily
- Architectural style: Traditional
- Property subtype: Single Family Residence, Residential
Materials
- Vinyl Siding
- Foundation: Slab
- Roof: Composition
Condition
- Resale
- New construction: No
- Year built: 2003
Utilities & green energy
- Electric: 220 Volts in Garage
- Sewer: Public Sewer
- Water: Public
- Utilities for property: Cable Available, Electricity Available, Natural Gas Available, Phone Available, Sewer Available, Underground Utilities, Water Available
Green energy
- Energy efficient items: Windows
- Energy generation: None
Community & neighborhood
Security
- Security features: Smoke Detector(s)
Community
- Community features: Homeowners Assoc, Playground, Pool, Sidewalks, Tennis Court(s)
Location
- Region: Villa Rica
- Subdivision: Weatherstone
HOA & financial
HOA
- Has HOA: Yes
- HOA fee: $350 annually
- Association phone: 404-835-9281
Other
Other facts
- Ownership: Fee Simple
- Road surface type: Asphalt
Price history
| Date | Event | Price |
|---|---|---|
| 12/6/2024 | Sold | $205,000-10.8%$183/sqft |
Source: | ||
| 11/2/2024 | Pending sale | $229,900$205/sqft |
Source: | ||
| 10/1/2024 | Listed for sale | $229,900$205/sqft |
Source: | ||
| 9/26/2024 | Pending sale | $229,900$205/sqft |
Source: | ||
| 9/4/2024 | Price change | $229,900-3.2%$205/sqft |
Source: | ||
Public tax history
| Year | Property taxes | Tax assessment |
|---|---|---|
| 2024 | $3,581 +18.5% | $96,640 +20.4% |
| 2023 | $3,021 -3.2% | $80,280 |
| 2022 | $3,120 +46.7% | $80,280 +44.8% |
Find assessor info on the county website
Neighborhood: 30180
Nearby schools
GreatSchools rating
- 4/10Mason Creek Elementary SchoolGrades: PK-5Distance: 3.3 mi
- 6/10Mason Creek Middle SchoolGrades: 6-8Distance: 3.3 mi
- 6/10Alexander High SchoolGrades: 9-12Distance: 6 mi
Schools provided by the listing agent
- Elementary: Mason Creek
- Middle: Mason Creek
- High: Alexander
Source: FMLS GA. This data may not be complete. We recommend contacting the local school district to confirm school assignments for this home.
Get a cash offer in 3 minutes
Find out how much your home could sell for in as little as 3 minutes with a no-obligation cash offer.
Estimated market value
$200,400
Get a cash offer in 3 minutes
Find out how much your home could sell for in as little as 3 minutes with a no-obligation cash offer.
Estimated market value
$200,400



