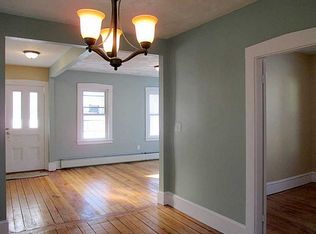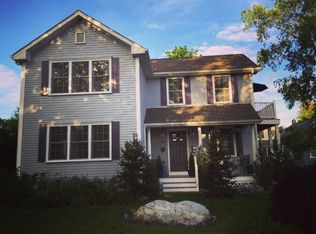Waterview! Enjoy the refreshing salt water breezes off the Narraganset Bay in this renovated 3 bed 2 bath Cape Cod cottage. Bright, airy, open living area. Fully applianced stainless steel kitchen. Gas stove. Large master bed with great views of the Bay. Good bedroom closet space. Well insulated. Low heat and electric costs. Recent improvements include a brand new gas ENERGY STAR Navien heating system w/ Hot Water on Demand (2020), 11X9 enclosed side porch/den which is used year round, replacement windows, new laundry hook-ups, and a totally fenced in yard with brand-new quality fencing. Great location, close to Sabin Pt Park, the East Bay Bike Trail, public transportation, shopping and much more. So close to the Bay and no flood insurance needed!
This property is off market, which means it's not currently listed for sale or rent on Zillow. This may be different from what's available on other websites or public sources.

