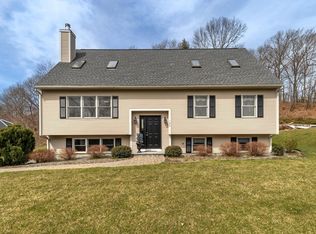Sold for $815,000
$815,000
154 Woodridge Rd, Marlborough, MA 01752
4beds
3,109sqft
Single Family Residence
Built in 1986
2.5 Acres Lot
$825,000 Zestimate®
$262/sqft
$5,299 Estimated rent
Home value
$825,000
$759,000 - $899,000
$5,299/mo
Zestimate® history
Loading...
Owner options
Explore your selling options
What's special
Offer deadline 6pm is Monday, 10/21 - Charming colonial in sought after cul-de-sac! This home offers 2 primary bedroom options, 1 on each floor, each with its own ensuite bathroom, plus 2 addl. spacious bedrooms, perfect for family/guests. The freshly painted kitchen features white cabinets, modern SS appliances, & an inviting island w/seating, ideal for cooking & entertaining. Adjacent is a versatile office, a cozy family room w/a fireplace, & a delightful screened-in three-season porch. The first floor also includes a formal DR & a front-to-back LR w/another fireplace, creating a warm atmosphere. A convenient half bathroom w/laundry enhances functionality. Beautiful hardwood flooring spans the main & bedroom levels. The walkout lower level features a finished media room w/daylight windows w/access to garage, storage/utility room, & a fully fenced backyard w/a large patio. Located near major routes & downtown Marlborough's shops & restaurants. Simply move in and enjoy life!
Zillow last checked: 8 hours ago
Listing updated: December 12, 2024 at 05:27pm
Listed by:
Anne Silverman 508-380-7403,
LAER Realty Partners 508-834-7922
Bought with:
Diane B. Sullivan
Coldwell Banker Realty - Framingham
Source: MLS PIN,MLS#: 73303298
Facts & features
Interior
Bedrooms & bathrooms
- Bedrooms: 4
- Bathrooms: 4
- Full bathrooms: 3
- 1/2 bathrooms: 1
Primary bedroom
- Features: Bathroom - Full, Walk-In Closet(s), Flooring - Hardwood, Closet - Double
- Level: Second
Bedroom 2
- Features: Flooring - Hardwood, Closet - Double
- Level: Second
Bedroom 3
- Features: Flooring - Hardwood, Closet - Double
- Level: Second
Primary bathroom
- Features: Yes
Bathroom 1
- Features: Bathroom - Half, Dryer Hookup - Electric, Washer Hookup, Pedestal Sink
- Level: First
Bathroom 2
- Features: Bathroom - Full, Flooring - Stone/Ceramic Tile
- Level: First
Bathroom 3
- Features: Bathroom - Full, Skylight, Closet - Linen, Flooring - Stone/Ceramic Tile
- Level: Second
Dining room
- Features: Flooring - Hardwood, Recessed Lighting, Crown Molding
- Level: First
Family room
- Features: Flooring - Hardwood, Recessed Lighting
- Level: First
Kitchen
- Features: Flooring - Hardwood, Pantry, Countertops - Stone/Granite/Solid, Kitchen Island, Recessed Lighting, Stainless Steel Appliances
- Level: First
Living room
- Features: Flooring - Hardwood, French Doors, Crown Molding
- Level: First
Heating
- Baseboard, Natural Gas
Cooling
- Central Air
Appliances
- Included: Water Heater, Oven, Dishwasher, Microwave, Range, Refrigerator, Washer, Dryer, Plumbed For Ice Maker
- Laundry: First Floor, Electric Dryer Hookup, Washer Hookup
Features
- Bathroom - Full, Closet - Double, Recessed Lighting, Bathroom, Media Room
- Flooring: Wood, Tile, Carpet, Laminate, Flooring - Hardwood, Flooring - Stone/Ceramic Tile, Flooring - Wall to Wall Carpet
- Doors: French Doors, Insulated Doors, Storm Door(s)
- Windows: Skylight, Insulated Windows
- Basement: Full,Partially Finished,Walk-Out Access,Garage Access
- Number of fireplaces: 2
- Fireplace features: Family Room, Living Room
Interior area
- Total structure area: 3,109
- Total interior livable area: 3,109 sqft
Property
Parking
- Total spaces: 10
- Parking features: Attached, Garage Door Opener, Paved Drive, Off Street, Paved
- Attached garage spaces: 2
- Uncovered spaces: 8
Features
- Patio & porch: Screened, Covered
- Exterior features: Porch - Screened, Covered Patio/Deck, Rain Gutters, Storage, Sprinkler System, Fenced Yard
- Fencing: Fenced
Lot
- Size: 2.50 Acres
- Features: Cul-De-Sac, Wooded, Gentle Sloping
Details
- Parcel number: M:094 B:038 L:000,3481167
- Zoning: RES
Construction
Type & style
- Home type: SingleFamily
- Architectural style: Colonial
- Property subtype: Single Family Residence
Materials
- Frame
- Foundation: Concrete Perimeter
- Roof: Shingle
Condition
- Year built: 1986
Utilities & green energy
- Electric: Circuit Breakers
- Sewer: Public Sewer
- Water: Public
- Utilities for property: for Gas Range, for Electric Dryer, Washer Hookup, Icemaker Connection
Green energy
- Energy efficient items: Thermostat
Community & neighborhood
Community
- Community features: Walk/Jog Trails, Medical Facility, Bike Path, Highway Access, Public School
Location
- Region: Marlborough
Other
Other facts
- Listing terms: Contract
Price history
| Date | Event | Price |
|---|---|---|
| 12/12/2024 | Sold | $815,000+1.9%$262/sqft |
Source: MLS PIN #73303298 Report a problem | ||
| 10/17/2024 | Listed for sale | $799,900+44.1%$257/sqft |
Source: MLS PIN #73303298 Report a problem | ||
| 6/29/2017 | Sold | $555,000+0.9%$179/sqft |
Source: Public Record Report a problem | ||
| 5/11/2017 | Pending sale | $549,900$177/sqft |
Source: Dora Naves & Associates #72157533 Report a problem | ||
| 5/3/2017 | Listed for sale | $549,900+12.2%$177/sqft |
Source: Dora Naves & Associates #72157533 Report a problem | ||
Public tax history
| Year | Property taxes | Tax assessment |
|---|---|---|
| 2025 | $7,957 +5.2% | $807,000 +9.2% |
| 2024 | $7,566 -2.9% | $738,900 +9.4% |
| 2023 | $7,794 +2.9% | $675,400 +17% |
Find assessor info on the county website
Neighborhood: Farmingham Road
Nearby schools
GreatSchools rating
- 4/10Francis J. Kane ElementaryGrades: K-5Distance: 0.9 mi
- 5/101 Lt Charles W. Whitcomb SchoolGrades: 6-8Distance: 1.6 mi
- 4/10Marlborough High SchoolGrades: 9-12Distance: 1.9 mi
Schools provided by the listing agent
- Elementary: Kane
- Middle: Marl Or Charter
- High: Marl Or Charter
Source: MLS PIN. This data may not be complete. We recommend contacting the local school district to confirm school assignments for this home.
Get a cash offer in 3 minutes
Find out how much your home could sell for in as little as 3 minutes with a no-obligation cash offer.
Estimated market value$825,000
Get a cash offer in 3 minutes
Find out how much your home could sell for in as little as 3 minutes with a no-obligation cash offer.
Estimated market value
$825,000
