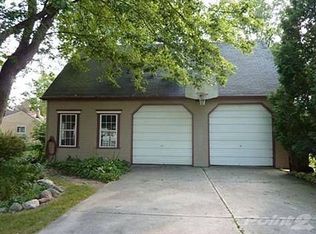Sold for $320,000
$320,000
1540 Ash St, Carleton, MI 48117
3beds
1,468sqft
Single Family Residence
Built in 1957
2 Acres Lot
$-- Zestimate®
$218/sqft
$1,908 Estimated rent
Home value
Not available
Estimated sales range
Not available
$1,908/mo
Zestimate® history
Loading...
Owner options
Explore your selling options
What's special
(ALL OFFERS TO BE SUBMITTED BY 6PM SUNDAY 5/18.) HONEY... STOP THE CAR!!! CHECK THIS OUT...Serene setting on 2+ acres in the Village of Carleton. Three-bedroom, one-bath broad-front ranch with a two-car detached garage and attached, climate-controlled man cave/office/mother-in-law quarters with a half bath. Brilliant standalone, glass-enclosed structure with a sliding door-wall—perfect for a hobby room, Bible study, jacuzzi, or many other uses..VERY NICE!! Other features include a charming country kitchen, large living room with natural fireplace, hardwood flooring throughout, and a nicely updated bath. Newer roof, furnace, and central air. Dry crawlspace with newer Visqueen and sump pump. Come and take a look at this nicely maintained home in the heart of Carlton!
Zillow last checked: 8 hours ago
Listing updated: August 05, 2025 at 02:45pm
Listed by:
Ryan Village 313-633-4175,
Premiere Realty Group LLC,
David Brockmiller 734-231-2681,
Premiere Realty Group LLC
Bought with:
Lauren Jergovich, 6501446228
Concept Realty
Source: Realcomp II,MLS#: 20250035357
Facts & features
Interior
Bedrooms & bathrooms
- Bedrooms: 3
- Bathrooms: 1
- Full bathrooms: 1
Primary bedroom
- Level: Entry
- Dimensions: 15 x 12
Bedroom
- Level: Entry
- Dimensions: 9 x 13
Bedroom
- Level: Entry
- Dimensions: 15 x 10
Primary bathroom
- Level: Entry
- Dimensions: 10 x 7
Dining room
- Level: Entry
- Dimensions: 10 x 11
Kitchen
- Level: Entry
- Dimensions: 9 x 10
Living room
- Level: Entry
- Dimensions: 14 x 25
Heating
- Forced Air, Natural Gas
Cooling
- Ceiling Fans, Central Air
Appliances
- Included: Dryer, Free Standing Refrigerator, Washer
Features
- Programmable Thermostat
- Has basement: No
- Has fireplace: Yes
- Fireplace features: Living Room
Interior area
- Total interior livable area: 1,468 sqft
- Finished area above ground: 1,468
Property
Parking
- Total spaces: 2
- Parking features: Two Car Garage, Detached
- Garage spaces: 2
Features
- Levels: One
- Stories: 1
- Entry location: GroundLevel
- Pool features: None
Lot
- Size: 2 Acres
- Dimensions: 177 x 491
Details
- Parcel number: 584101008000
- Special conditions: Short Sale No,Standard
Construction
Type & style
- Home type: SingleFamily
- Architectural style: Ranch
- Property subtype: Single Family Residence
Materials
- Brick
- Foundation: Crawl Space, Sump Pump
- Roof: Asphalt
Condition
- New construction: No
- Year built: 1957
Utilities & green energy
- Sewer: Public Sewer
- Water: Public
Community & neighborhood
Location
- Region: Carleton
Other
Other facts
- Listing agreement: Exclusive Right To Sell
- Listing terms: Cash,Conventional,FHA,Va Loan
Price history
| Date | Event | Price |
|---|---|---|
| 6/20/2025 | Sold | $320,000+10.4%$218/sqft |
Source: | ||
| 5/20/2025 | Pending sale | $289,900$197/sqft |
Source: | ||
| 5/16/2025 | Listed for sale | $289,900$197/sqft |
Source: | ||
Public tax history
| Year | Property taxes | Tax assessment |
|---|---|---|
| 2025 | $2,648 +5.8% | $131,300 +1.9% |
| 2024 | $2,503 +45.2% | $128,800 +16.4% |
| 2023 | $1,724 -26.4% | $110,700 +6.5% |
Find assessor info on the county website
Neighborhood: 48117
Nearby schools
GreatSchools rating
- 6/10Joseph C. Sterling Elementary SchoolGrades: PK-4Distance: 1.6 mi
- 4/10Wagar Junior High SchoolGrades: 7-8Distance: 1.7 mi
- 6/10Airport Senior High SchoolGrades: 9-12Distance: 1.7 mi
Get pre-qualified for a loan
At Zillow Home Loans, we can pre-qualify you in as little as 5 minutes with no impact to your credit score.An equal housing lender. NMLS #10287.
