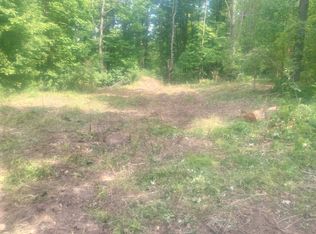Closed
Listed by:
Amy Gerrity-Parent,
Amy Gerrity-Parent Realty 802-393-7515
Bought with: Polli Properties
$785,000
1540 Ballard Road, Georgia, VT 05454
3beds
5,514sqft
Single Family Residence
Built in 1973
5.85 Acres Lot
$787,900 Zestimate®
$142/sqft
$4,753 Estimated rent
Home value
$787,900
$646,000 - $961,000
$4,753/mo
Zestimate® history
Loading...
Owner options
Explore your selling options
What's special
Welcome to this well-designed estate. Post and beam interior design with full two-level marble wood burning fireplace to invite you. Rod iron stair design with superior architecture accents. Chefs' kitchen with cook tops and industrial refrigerator, double oven, hood, multi-faceted surface areas. Island sink and primary as well. Within view to the overlook your private pond and lawns with multi-level decking to take it all in. Separate wet bar with ease to the half bath office space and optional bedroom. The upstirs has desired balcony views leading into the French door bonus room/ optional bedroom with spacious closets / storage and private bath. With divided hallway space to then lead you to two more rooms and full bath! So many options in the design with two staircases to continue the privacy if desired. Off the living room you will find a spacious laundry room on the first floor leading you to an additional bonus room with full bath with radiant heated floors with the finished space above the garage! With breathtaking views to the pond and lawns. The home also has an attached two car garage that is heated. If the need for extra space is desired the additional garage has to entry from either side of the driveway leading to cover all the options for covered space. Cobblestone walkways and oversized covered porch with port attachment shielding you from snow and sun. Full interior walk-up basement partially finished with two accesses into the first level. So much to take in.
Zillow last checked: 8 hours ago
Listing updated: October 31, 2025 at 03:16pm
Listed by:
Amy Gerrity-Parent,
Amy Gerrity-Parent Realty 802-393-7515
Bought with:
Elise Polli
Polli Properties
Source: PrimeMLS,MLS#: 5052875
Facts & features
Interior
Bedrooms & bathrooms
- Bedrooms: 3
- Bathrooms: 4
- Full bathrooms: 2
- 3/4 bathrooms: 1
- 1/2 bathrooms: 1
Heating
- Propane, Oil, Baseboard, Radiant Floor, Wood Furnace
Cooling
- None
Appliances
- Included: Dishwasher, Range Hood, Double Oven, Refrigerator
- Laundry: Laundry Hook-ups, 1st Floor Laundry
Features
- Cathedral Ceiling(s), Ceiling Fan(s)
- Flooring: Carpet, Hardwood, Laminate, Tile
- Basement: Partial,Walk-Up Access
Interior area
- Total structure area: 6,114
- Total interior livable area: 5,514 sqft
- Finished area above ground: 5,318
- Finished area below ground: 196
Property
Parking
- Total spaces: 4
- Parking features: Crushed Stone
- Garage spaces: 4
Features
- Levels: 3
- Stories: 3
- Patio & porch: Covered Porch
- Exterior features: Deck
- Has view: Yes
- View description: Water
- Has water view: Yes
- Water view: Water
- Waterfront features: Pond
- Body of water: _Unnamed
Lot
- Size: 5.85 Acres
- Features: Corner Lot, Interior Lot, Landscaped
Details
- Additional structures: Gazebo
- Parcel number: 23707611851
- Zoning description: Residential
Construction
Type & style
- Home type: SingleFamily
- Property subtype: Single Family Residence
Materials
- Wood Exterior
- Foundation: Concrete
- Roof: Membrane
Condition
- New construction: No
- Year built: 1973
Utilities & green energy
- Electric: Circuit Breakers
- Sewer: 1000 Gallon
- Utilities for property: Propane, Fiber Optic Internt Avail
Community & neighborhood
Security
- Security features: Carbon Monoxide Detector(s), Battery Smoke Detector
Location
- Region: Saint Albans
Other
Other facts
- Road surface type: Paved
Price history
| Date | Event | Price |
|---|---|---|
| 10/31/2025 | Sold | $785,000-1.8%$142/sqft |
Source: | ||
| 7/23/2025 | Listed for sale | $799,000+117.1%$145/sqft |
Source: | ||
| 1/6/2023 | Sold | $368,000$67/sqft |
Source: Public Record Report a problem | ||
Public tax history
| Year | Property taxes | Tax assessment |
|---|---|---|
| 2024 | -- | $367,400 |
| 2023 | -- | $367,400 |
| 2022 | -- | $367,400 |
Find assessor info on the county website
Neighborhood: 05478
Nearby schools
GreatSchools rating
- 5/10Georgia Elementary & Middle SchoolGrades: PK-8Distance: 2.1 mi
Get pre-qualified for a loan
At Zillow Home Loans, we can pre-qualify you in as little as 5 minutes with no impact to your credit score.An equal housing lender. NMLS #10287.
