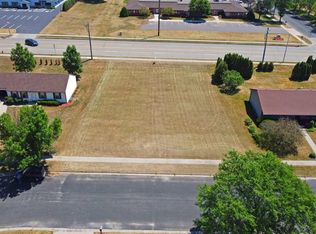BETTER THAN NEW! This spacious 3-4 bedroom home is completely updated! Located in a cozy neighborhood near parks, shopping, churches & schools, updates include new flooring, paint, electric switches/outlets & some wiring, trim & fixtures/fans throughout the main level. New kitchen cabinets, hardware, counters, sink/faucet & dishwasher, all new main level bath, in-line water filter, duct work cleaned/treated w/Microban. Great floor plan w/large living room, eat-in kitchen, dining area w/patio doors to the deck, 3 main floor bedrooms, full bath & main floor laundry are just a few of the incentives this home offers. The lower level features a nice family room, full bath & 4th bedroom or BONUS room. Great yard/deck is perfect for entertaining & relaxing! Roof & other appliances 2015.
This property is off market, which means it's not currently listed for sale or rent on Zillow. This may be different from what's available on other websites or public sources.

