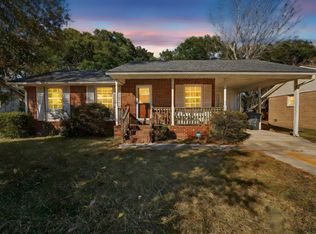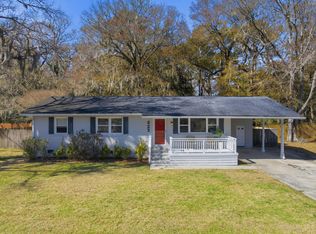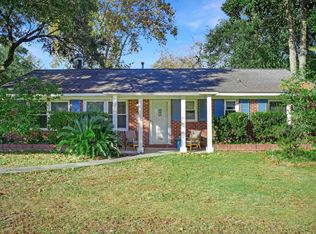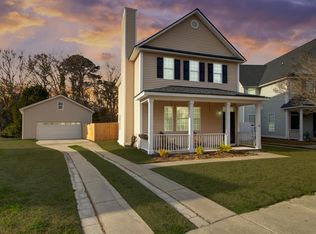If you've been holding out for a smart, well-renovated home in a solid James Island location, this one's worth a look.1540 Fort Johnson Rd is a 3-bedroom, 2-bath home with thoughtful updates from the inside out: roof, HVAC, plumbing, electrical, windows, insulation, and more. It's been done right, and it shows.Inside, the layout is open and functional, with a combined living, dining, and kitchen space that feels natural and easy to live in. The kitchen features granite countertops, a raised bar that seats four, and plenty of storage.The fenced backyard offers just the right amount of outdoor space, along with a shed for your gear, tools, or bikes.Tucked into a convenient stretch of James Island, you're close to everything: Folly Beach, downtown Charleston, schools, shopping, and local favorites. This is a solid, updated home in a location that keeps getting better. Come see what 1540 Fort Johnson has to offer!
Active
$474,900
1540 Fort Johnson Rd, Charleston, SC 29412
3beds
1,278sqft
Est.:
Single Family Residence
Built in 1955
5,227.2 Square Feet Lot
$458,200 Zestimate®
$372/sqft
$-- HOA
What's special
Plenty of storageFenced backyardGranite countertops
- 28 days |
- 2,664 |
- 140 |
Zillow last checked: 8 hours ago
Listing updated: February 11, 2026 at 06:34am
Listed by:
Brand Name Real Estate
Source: CTMLS,MLS#: 26002763
Tour with a local agent
Facts & features
Interior
Bedrooms & bathrooms
- Bedrooms: 3
- Bathrooms: 2
- Full bathrooms: 2
Rooms
- Room types: Family Room, Eat-In-Kitchen, Family, Formal Living, Laundry, Study
Heating
- Electric
Cooling
- Central Air
Appliances
- Laundry: Washer Hookup, Laundry Room
Features
- Beamed Ceilings, Kitchen Island, Ceiling Fan(s), Eat-in Kitchen, Formal Living
- Flooring: Ceramic Tile, Wood
- Has basement: Yes
- Has fireplace: No
Interior area
- Total structure area: 1,278
- Total interior livable area: 1,278 sqft
Property
Parking
- Parking features: Off Street
Features
- Levels: One
- Stories: 1
- Fencing: Privacy
Lot
- Size: 5,227.2 Square Feet
- Features: High, Level
Details
- Additional structures: Other
- Parcel number: 4251300091
Construction
Type & style
- Home type: SingleFamily
- Architectural style: Traditional
- Property subtype: Single Family Residence
Materials
- Stucco
- Roof: Asphalt
Condition
- New construction: No
- Year built: 1955
Utilities & green energy
- Sewer: Public Sewer
- Water: Public
- Utilities for property: James IS PSD
Community & HOA
Community
- Subdivision: James Island
Location
- Region: Charleston
Financial & listing details
- Price per square foot: $372/sqft
- Tax assessed value: $182,400
- Annual tax amount: $888
- Date on market: 1/29/2026
- Listing terms: Any,Cash,Conventional,FHA,VA Loan
Estimated market value
$458,200
$435,000 - $481,000
$2,210/mo
Price history
Price history
| Date | Event | Price |
|---|---|---|
| 1/29/2026 | Listed for sale | $474,900$372/sqft |
Source: | ||
| 12/23/2025 | Listing removed | $474,900$372/sqft |
Source: | ||
| 12/4/2025 | Price change | $474,900-3.1%$372/sqft |
Source: | ||
| 11/20/2025 | Price change | $489,900-2%$383/sqft |
Source: | ||
| 9/12/2025 | Price change | $499,900-2.9%$391/sqft |
Source: | ||
| 8/21/2025 | Price change | $514,900-3.5%$403/sqft |
Source: | ||
| 8/1/2025 | Price change | $533,500-3%$417/sqft |
Source: | ||
| 7/18/2025 | Listed for sale | $549,900+179.1%$430/sqft |
Source: | ||
| 9/24/2010 | Sold | $197,000+37.8%$154/sqft |
Source: Public Record Report a problem | ||
| 12/19/2006 | Sold | $143,000+49.8%$112/sqft |
Source: Public Record Report a problem | ||
| 10/4/2005 | Sold | $95,450$75/sqft |
Source: Public Record Report a problem | ||
Public tax history
Public tax history
| Year | Property taxes | Tax assessment |
|---|---|---|
| 2024 | $888 +5% | $6,500 |
| 2023 | $845 +7.1% | $6,500 |
| 2022 | $790 -6% | $6,500 |
| 2021 | $840 -1% | $6,500 |
| 2020 | $848 | $6,500 +14.8% |
| 2019 | $848 | $5,660 |
| 2017 | $848 +2.7% | $5,660 |
| 2016 | $826 +3.9% | $5,660 |
| 2015 | $795 -2.7% | $5,660 |
| 2014 | $817 | -- |
| 2011 | $817 -63.3% | -- |
| 2010 | $2,226 -1.1% | $9,330 |
| 2009 | $2,251 +5.6% | $9,330 |
| 2008 | $2,132 +112.2% | $9,330 +104.2% |
| 2006 | $1,005 -0.5% | $4,570 |
| 2005 | $1,010 +38.6% | $4,570 +93.6% |
| 2004 | $729 +9.7% | $2,360 |
| 2003 | $664 +3.5% | $2,360 |
| 2002 | $642 +620.9% | $2,360 +280.6% |
| 2000 | $89 | $620 |
Find assessor info on the county website
BuyAbility℠ payment
Est. payment
$2,373/mo
Principal & interest
$2242
Property taxes
$131
Climate risks
Neighborhood: Lynwood
Nearby schools
GreatSchools rating
- 8/10James Island Elementary SchoolGrades: PK-5Distance: 1 mi
- 8/10Camp Road MiddleGrades: 6-8Distance: 1.2 mi
- 9/10James Island Charter High SchoolGrades: 9-12Distance: 1.9 mi
Schools provided by the listing agent
- Elementary: Harbor View
- Middle: Jane Edwards
- High: James Island Charter
Source: CTMLS. This data may not be complete. We recommend contacting the local school district to confirm school assignments for this home.




