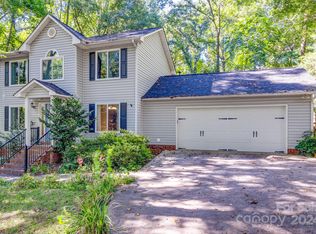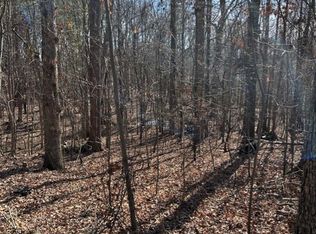Closed
Zestimate®
$360,000
1540 Nichole Ln, Fort Mill, SC 29708
3beds
1,986sqft
Single Family Residence
Built in 1992
0.55 Acres Lot
$360,000 Zestimate®
$181/sqft
$2,660 Estimated rent
Home value
$360,000
$342,000 - $378,000
$2,660/mo
Zestimate® history
Loading...
Owner options
Explore your selling options
What's special
Beautiful Ranch Home in cul-de-sac location ready for you! Beautiful Designer LVP throughout the entire home. Great room is HUGE featuring a vaulted ceilings and updated fan. Kitchen is bright with NEW White Shaker Cabinets, Granite Counter-tops, Designer Backsplash and NEW SS Appliances including Refrigerator. Cute Dining Area in the Kitchen with a bay window and beautiful chandelier.
Additional Bonus room or Kids Den and another additional space with an exterior exit that could make a perfect home office. Primary bedroom is a good size. This room features vaulted ceiling, new fan and walk-in closet.
Primary Bath features Dual Granite vanity with NEW Tile walk-in shower. Split floorplan allows for extra privacy. Down the hallway are the Guest beds and the Updated Guest bath with Granite Vanity. This home sits on over a 1/2 Acre lot and the backyard features a NEW Privacy Fence! Wonderful Location close to I-77, Baxter Shopping and Catawba Park! Come see this one today!
Zillow last checked: 8 hours ago
Listing updated: December 04, 2025 at 01:37pm
Listing Provided by:
Cherie Burris cherieburris@gmail.com,
RE/MAX Executive
Bought with:
Jamie Larsen
DASH Carolina
Source: Canopy MLS as distributed by MLS GRID,MLS#: 4282130
Facts & features
Interior
Bedrooms & bathrooms
- Bedrooms: 3
- Bathrooms: 2
- Full bathrooms: 2
- Main level bedrooms: 3
Primary bedroom
- Level: Main
Bedroom s
- Level: Main
Bedroom s
- Level: Main
Bathroom full
- Level: Main
Bathroom full
- Level: Main
Bonus room
- Level: Main
Dining area
- Level: Main
Great room
- Level: Main
Kitchen
- Level: Main
Laundry
- Level: Main
Office
- Level: Main
Heating
- Central, Electric, Heat Pump, Natural Gas
Cooling
- Central Air, Electric, Heat Pump
Appliances
- Included: Dishwasher, Electric Range, Gas Water Heater, Microwave, Plumbed For Ice Maker, Refrigerator with Ice Maker, Self Cleaning Oven
- Laundry: Common Area, Electric Dryer Hookup, In Hall, Laundry Room, Main Level, Washer Hookup
Features
- Attic Other, Open Floorplan, Storage, Walk-In Closet(s)
- Flooring: Vinyl
- Doors: Insulated Door(s)
- Windows: Insulated Windows, Window Treatments
- Has basement: No
- Attic: Other,Pull Down Stairs
Interior area
- Total structure area: 1,986
- Total interior livable area: 1,986 sqft
- Finished area above ground: 1,986
- Finished area below ground: 0
Property
Parking
- Total spaces: 4
- Parking features: Driveway
- Uncovered spaces: 4
- Details: Extra Wide Driveway for Parking
Features
- Levels: One
- Stories: 1
- Patio & porch: Patio
- Fencing: Back Yard,Fenced,Privacy,Wood
Lot
- Size: 0.55 Acres
- Dimensions: 73 x 231 x 145 x 86 x 60 x 102
- Features: Cul-De-Sac, Wooded
Details
- Parcel number: 6570000065
- Zoning: RC-I
- Special conditions: Standard
Construction
Type & style
- Home type: SingleFamily
- Architectural style: Ranch,Transitional
- Property subtype: Single Family Residence
Materials
- Brick Partial, Vinyl, Wood
- Foundation: Slab
- Roof: Composition
Condition
- New construction: No
- Year built: 1992
Details
- Builder model: Primary on Main
Utilities & green energy
- Sewer: Public Sewer
- Water: Public
- Utilities for property: Electricity Connected
Community & neighborhood
Security
- Security features: Smoke Detector(s)
Community
- Community features: Street Lights, None
Location
- Region: Fort Mill
- Subdivision: Wimbleton Woods
Other
Other facts
- Listing terms: Cash,Conventional,FHA,VA Loan
- Road surface type: Concrete, Paved
Price history
| Date | Event | Price |
|---|---|---|
| 12/4/2025 | Sold | $360,000-2.7%$181/sqft |
Source: | ||
| 10/18/2025 | Listing removed | $2,250$1/sqft |
Source: Canopy MLS as distributed by MLS GRID #4309281 Report a problem | ||
| 10/8/2025 | Price change | $369,900-1.4%$186/sqft |
Source: | ||
| 10/3/2025 | Listed for rent | $2,250$1/sqft |
Source: Canopy MLS as distributed by MLS GRID #4309281 Report a problem | ||
| 9/30/2025 | Price change | $375,000-1.3%$189/sqft |
Source: | ||
Public tax history
| Year | Property taxes | Tax assessment |
|---|---|---|
| 2025 | -- | $14,074 +15% |
| 2024 | $6,038 +6.1% | $12,238 |
| 2023 | $5,692 +8.3% | $12,238 |
Find assessor info on the county website
Neighborhood: 29708
Nearby schools
GreatSchools rating
- 5/10Riverview Elementary SchoolGrades: PK-5Distance: 1.3 mi
- 6/10Banks Trail MiddleGrades: 6-8Distance: 2.4 mi
- 10/10Fort Mill High SchoolGrades: 9-12Distance: 0.5 mi
Schools provided by the listing agent
- Elementary: Riverview
- Middle: Banks Trail
- High: Fort Mill
Source: Canopy MLS as distributed by MLS GRID. This data may not be complete. We recommend contacting the local school district to confirm school assignments for this home.
Get a cash offer in 3 minutes
Find out how much your home could sell for in as little as 3 minutes with a no-obligation cash offer.
Estimated market value
$360,000
Get a cash offer in 3 minutes
Find out how much your home could sell for in as little as 3 minutes with a no-obligation cash offer.
Estimated market value
$360,000

