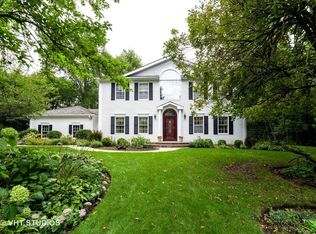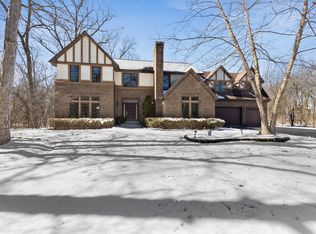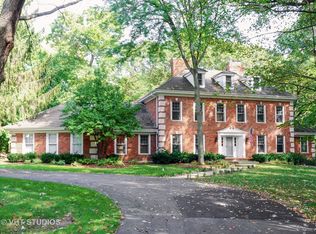Closed
$600,000
1540 Rudd Ct, Libertyville, IL 60048
4beds
4,472sqft
Single Family Residence
Built in 1986
1.62 Acres Lot
$749,700 Zestimate®
$134/sqft
$6,581 Estimated rent
Home value
$749,700
$682,000 - $840,000
$6,581/mo
Zestimate® history
Loading...
Owner options
Explore your selling options
What's special
Beautiful custom 4 bedroom, 3 full and 2 half baths original owner home. Wonderful layout with high ceilings and curved walls. Warm and inviting family room has views of parklike backyard. It includes wet bar and an amazing floor to ceiling stone fireplace. Updated eat in kitchen with high end appliances. Spacious 3 car heated garage. Incredible cul de sac location in the beautiful Meadow Woods Subdivision.
Zillow last checked: 8 hours ago
Listing updated: March 01, 2024 at 12:00am
Listing courtesy of:
Julie Marcus 847-373-5857,
HomeSmart Connect,
Maggie Gutkin 847-494-4299,
HomeSmart Connect
Bought with:
Lisa Buncic
@properties Christie's International Real Estate
Source: MRED as distributed by MLS GRID,MLS#: 11865306
Facts & features
Interior
Bedrooms & bathrooms
- Bedrooms: 4
- Bathrooms: 5
- Full bathrooms: 3
- 1/2 bathrooms: 2
Primary bedroom
- Features: Flooring (Carpet), Bathroom (Full)
- Level: Second
- Area: 342 Square Feet
- Dimensions: 18X19
Bedroom 2
- Features: Flooring (Carpet)
- Level: Second
- Area: 182 Square Feet
- Dimensions: 14X13
Bedroom 3
- Features: Flooring (Carpet)
- Level: Second
- Area: 182 Square Feet
- Dimensions: 14X13
Bedroom 4
- Features: Flooring (Carpet)
- Level: Second
- Area: 252 Square Feet
- Dimensions: 14X18
Dining room
- Features: Flooring (Hardwood)
- Level: Main
- Area: 272 Square Feet
- Dimensions: 17X16
Eating area
- Level: Main
- Area: 143 Square Feet
- Dimensions: 13X11
Family room
- Features: Flooring (Hardwood)
- Level: Main
- Area: 660 Square Feet
- Dimensions: 30X22
Kitchen
- Features: Kitchen (Eating Area-Table Space, Island), Flooring (Hardwood)
- Level: Main
- Area: 266 Square Feet
- Dimensions: 19X14
Laundry
- Features: Flooring (Ceramic Tile)
- Level: Main
- Area: 104 Square Feet
- Dimensions: 13X8
Living room
- Features: Flooring (Carpet)
- Level: Main
- Area: 368 Square Feet
- Dimensions: 23X16
Walk in closet
- Level: Second
- Area: 56 Square Feet
- Dimensions: 8X7
Heating
- Natural Gas
Cooling
- Central Air
Appliances
- Included: Double Oven, Microwave, Dishwasher, High End Refrigerator, Washer, Dryer
- Laundry: Sink
Features
- Cathedral Ceiling(s), Wet Bar
- Flooring: Hardwood
- Windows: Skylight(s)
- Basement: Partially Finished,Full
- Number of fireplaces: 1
- Fireplace features: Gas Log, Gas Starter, Family Room
Interior area
- Total structure area: 1,536
- Total interior livable area: 4,472 sqft
Property
Parking
- Total spaces: 3
- Parking features: Asphalt, Garage Door Opener, Heated Garage, Garage, On Site, Garage Owned, Attached
- Attached garage spaces: 3
- Has uncovered spaces: Yes
Accessibility
- Accessibility features: No Disability Access
Features
- Stories: 2
- Patio & porch: Patio
Lot
- Size: 1.62 Acres
- Dimensions: 331X202X229X273X24X25
- Features: Cul-De-Sac
Details
- Additional structures: Shed(s)
- Parcel number: 07353010010000
- Special conditions: Short Sale
- Other equipment: TV-Cable
Construction
Type & style
- Home type: SingleFamily
- Property subtype: Single Family Residence
Materials
- Brick, Cedar
- Foundation: Brick/Mortar
- Roof: Shake
Condition
- New construction: No
- Year built: 1986
- Major remodel year: 2018
Utilities & green energy
- Sewer: Public Sewer
- Water: Lake Michigan, Well
Community & neighborhood
Location
- Region: Libertyville
Other
Other facts
- Listing terms: Cash
- Ownership: Fee Simple
Price history
| Date | Event | Price |
|---|---|---|
| 2/26/2024 | Sold | $600,000-11.1%$134/sqft |
Source: | ||
| 2/3/2024 | Contingent | $675,000$151/sqft |
Source: | ||
| 10/10/2023 | Listed for sale | $675,000$151/sqft |
Source: | ||
| 8/23/2023 | Listing removed | -- |
Source: | ||
| 8/21/2023 | Listed for sale | $675,000$151/sqft |
Source: | ||
Public tax history
| Year | Property taxes | Tax assessment |
|---|---|---|
| 2023 | $21,358 -9.4% | $199,980 +10.2% |
| 2022 | $23,567 +7.3% | $181,415 -7.7% |
| 2021 | $21,956 +1.7% | $196,538 +6.8% |
Find assessor info on the county website
Neighborhood: 60048
Nearby schools
GreatSchools rating
- 6/10Woodland Elementary SchoolGrades: 1-3Distance: 2.9 mi
- 4/10Woodland Middle SchoolGrades: 6-8Distance: 3.7 mi
- 8/10Warren Township High SchoolGrades: 9-12Distance: 3.7 mi
Schools provided by the listing agent
- Elementary: Woodland Elementary School
- Middle: Woodland Intermediate School
- High: Warren Township High School
- District: 50
Source: MRED as distributed by MLS GRID. This data may not be complete. We recommend contacting the local school district to confirm school assignments for this home.

Get pre-qualified for a loan
At Zillow Home Loans, we can pre-qualify you in as little as 5 minutes with no impact to your credit score.An equal housing lender. NMLS #10287.


