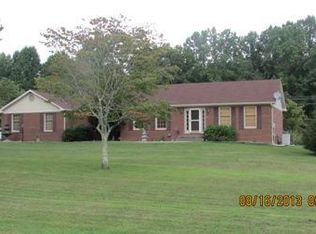Sold for $213,870
$213,870
1540 Stoney Fork Rd, Corbin, KY 40701
3beds
1,909sqft
Single Family Residence
Built in ----
1.5 Acres Lot
$215,200 Zestimate®
$112/sqft
$1,589 Estimated rent
Home value
$215,200
Estimated sales range
Not available
$1,589/mo
Zestimate® history
Loading...
Owner options
Explore your selling options
What's special
Charming 3 bedroom, 2 bath home nestled on a generous 1.5-acre lot. Located just minutes from the scenic Laurel Lake, this property offers the perfect blend of comfort, privacy, and convenience to outdoor recreation. Inside, the home features a functional floor plan with spacious living areas and abundant natural light. The full walkout basement adds valuable square footage and potential for additional living space, storage, or a custom entertainment area. Outdoors, enjoy the peace and privacy of your expansive lot, perfect for gardening, gatherings, or simply soaking in the natural surroundings. The large 2 car detached garage provides ample room for vehicles, tools, and hobbies ideal for anyone needing extra space for projects or storage.
Whether you're looking for a permanent residence or a peaceful getaway close to the lake, this property offers many possibilities. Schedule your private tour today!
Zillow last checked: 8 hours ago
Listing updated: October 18, 2025 at 10:17pm
Listed by:
Rachel Brown 606-521-3431,
Reliance One Realty,
Darren J Brown 606-312-2254,
Reliance One Realty
Bought with:
Jennifer Skidmore, 291362
Highland Heritage Realty
Source: Imagine MLS,MLS#: 25011862
Facts & features
Interior
Bedrooms & bathrooms
- Bedrooms: 3
- Bathrooms: 2
- Full bathrooms: 2
Primary bedroom
- Level: First
Bedroom 1
- Level: First
Bedroom 2
- Level: First
Bathroom 1
- Description: Full Bath
- Level: First
Bathroom 2
- Description: Full Bath
- Level: First
Family room
- Level: Lower
Kitchen
- Level: First
Living room
- Level: Lower
Other
- Description: Sunroom
- Level: First
Utility room
- Level: Lower
Heating
- Heat Pump
Cooling
- Heat Pump
Appliances
- Included: Dishwasher, Refrigerator, Range
Features
- Flooring: Carpet, Vinyl
- Basement: Partially Finished
Interior area
- Total structure area: 1,909
- Total interior livable area: 1,909 sqft
- Finished area above ground: 1,209
- Finished area below ground: 700
Property
Parking
- Parking features: Detached Garage, Driveway
- Has garage: Yes
- Has uncovered spaces: Yes
Features
- Levels: One
- Has view: Yes
- View description: Rural
Lot
- Size: 1.50 Acres
Details
- Parcel number: 0690000011.00
Construction
Type & style
- Home type: SingleFamily
- Architectural style: Ranch
- Property subtype: Single Family Residence
Materials
- Brick Veneer
- Foundation: Block
- Roof: Shingle
Condition
- New construction: No
Utilities & green energy
- Sewer: Septic Tank
- Water: Public
Community & neighborhood
Location
- Region: Corbin
- Subdivision: Rural
Price history
| Date | Event | Price |
|---|---|---|
| 9/18/2025 | Sold | $213,870-0.1%$112/sqft |
Source: | ||
| 9/2/2025 | Pending sale | $214,000$112/sqft |
Source: | ||
| 8/15/2025 | Contingent | $214,000$112/sqft |
Source: | ||
| 8/6/2025 | Price change | $214,000-2.3%$112/sqft |
Source: | ||
| 6/30/2025 | Price change | $219,000-2.7%$115/sqft |
Source: | ||
Public tax history
| Year | Property taxes | Tax assessment |
|---|---|---|
| 2023 | $634 -1.1% | $85,000 |
| 2022 | $641 -3.1% | $85,000 |
| 2021 | $661 -2.6% | $85,000 |
Find assessor info on the county website
Neighborhood: 40701
Nearby schools
GreatSchools rating
- 7/10Oak Grove Elementary SchoolGrades: PK-6Distance: 5 mi
- 9/10Whitley County Middle SchoolGrades: 7-8Distance: 8.4 mi
- 6/10Whitley County High SchoolGrades: 9-12Distance: 8.4 mi
Schools provided by the listing agent
- Elementary: Whitley County
- Middle: Whitley County
- High: Whitley County
Source: Imagine MLS. This data may not be complete. We recommend contacting the local school district to confirm school assignments for this home.

Get pre-qualified for a loan
At Zillow Home Loans, we can pre-qualify you in as little as 5 minutes with no impact to your credit score.An equal housing lender. NMLS #10287.
