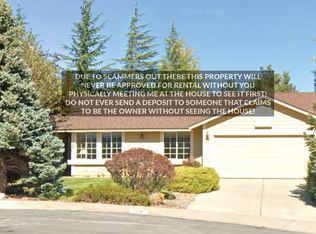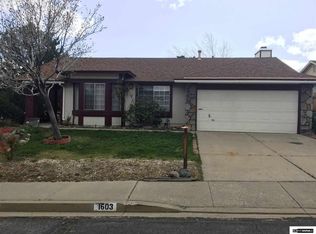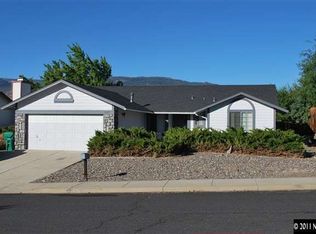Welcome to a home close to schools and shopping. The roof has recently been replaced! This home sits on a huge lot allowing it to be set far off the street. With this home you get the best of both worlds. A Cul-de Sac and a corner lot! The floor-plan has ample natural light, tall ceilings and the floors have been upgraded to laminate. The yard is an empty canvas ready for you to customize! The bedrooms are large with lots of natural light. This a home that will not last long!
This property is off market, which means it's not currently listed for sale or rent on Zillow. This may be different from what's available on other websites or public sources.


