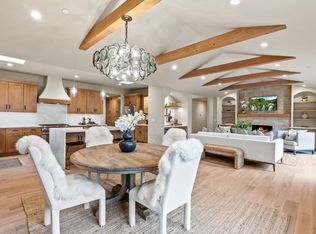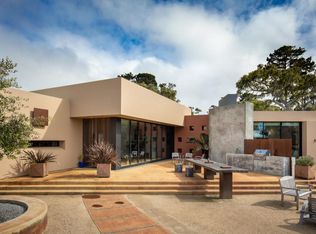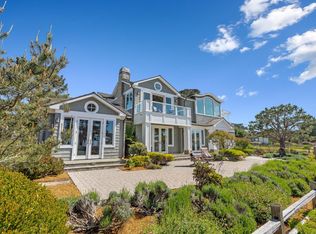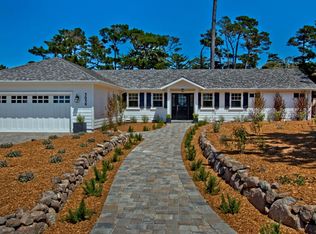Stunning new construction with most of your living on the main level. Everything about this home says quality. Walls of glass doors bring the outside to the inside and take advantage of the beautiful vista and privacy. Gorgeous hardwood floors throughout most of the home on the main level, high ceilings with beautiful beams, huge stone fireplace and open floor plan create an environment of beauty, elegance, comfort and ease. Great house for a cozy night or major entertaining. The kitchen was custom designed by the sellers for both maximum efficiency and style, fully loaded with all the latest. Next to the kitchen is a large, open walnut pantry with a wine refrigerator. Master on the main level is large with a fabulous bathroom set up perfectly with separate closets. Next to the master is a den/office/library with beautiful walnut doors and built-ins with sliding doors out the patio and views. Two stunning en-suite guest rooms with a deck on the upper level are nicely separated.
This property is off market, which means it's not currently listed for sale or rent on Zillow. This may be different from what's available on other websites or public sources.



