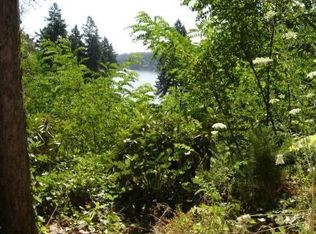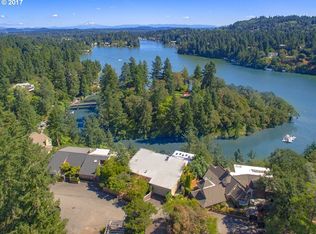Sold
$2,670,000
15400 Diamond Head Rd, Lake Oswego, OR 97034
4beds
3,417sqft
Residential, Single Family Residence
Built in 1979
0.34 Acres Lot
$2,635,900 Zestimate®
$781/sqft
$4,822 Estimated rent
Home value
$2,635,900
$2.50M - $2.79M
$4,822/mo
Zestimate® history
Loading...
Owner options
Explore your selling options
What's special
A Main Lake Masterpiece – Fully Reimagined Mid-Century Modern home by Metke Remodeling and Luxury Homes. Set on one of Oswego Lake’s most coveted waterfronts with panoramic main lake views, this elevated Diamond Head Peninsula home has been completely transformed by one of Lake Oswego’s most sought-after designers — honoring its mid-century roots while reimagining it into a fresh, timeless, move-in-ready showcase that feels like new construction. Just behind historic Jantzen Island, your private dock offers direct access to one of the lake’s most beloved gathering and swim spots, pairing vibrant summer energy with peaceful year-round views. Walls of glass, vaulted ceilings, and clean lines frame sunsets over the water, while natural textures, warm wood tones, and soft neutrals create an inviting, light-filled interior. The gourmet kitchen centers around a large quartz island and all-new Wolf, Sub-Zero, and Cove appliances. The spa-inspired primary suite features heated floors, a steam shower, and custom walk-in closet. Multiple guest suites, flexible living areas, and expansive decks encourage seamless indoor/outdoor living. Wellness amenities include an infrared sauna, while the dock’s two levels of lounging decks and boat lift make every day a vacation. All this, just minutes from downtown Lake Oswego’s shops, dining, and farmers market. Iconic location. Timeless design. Ready now.
Zillow last checked: 8 hours ago
Listing updated: December 12, 2025 at 06:48am
Listed by:
Terry Sprague 503-459-3987,
LUXE Forbes Global Properties
Bought with:
Cori Jo Gamburd, 201232361
Keller Williams Realty Portland Premiere
Source: RMLS (OR),MLS#: 417919502
Facts & features
Interior
Bedrooms & bathrooms
- Bedrooms: 4
- Bathrooms: 4
- Full bathrooms: 3
- Partial bathrooms: 1
- Main level bathrooms: 1
Primary bedroom
- Features: Ceiling Fan, Hardwood Floors, Double Sinks, High Ceilings, Suite, Walkin Closet, Walkin Shower
- Level: Upper
- Area: 270
- Dimensions: 18 x 15
Bedroom 2
- Features: Deck, Wallto Wall Carpet
- Level: Lower
- Area: 169
- Dimensions: 13 x 13
Bedroom 3
- Features: Wallto Wall Carpet
- Level: Lower
- Area: 120
- Dimensions: 10 x 12
Bedroom 4
- Features: Deck, Exterior Entry, Suite, Walkin Closet, Walkin Shower
- Level: Lower
- Area: 169
- Dimensions: 13 x 13
Dining room
- Features: Deck, Hardwood Floors
- Level: Main
- Area: 234
- Dimensions: 18 x 13
Family room
- Features: Deck, Fireplace, Hardwood Floors, Wet Bar
- Level: Lower
- Area: 247
- Dimensions: 13 x 19
Kitchen
- Features: Builtin Range, Builtin Refrigerator, Hardwood Floors, Island, Microwave, Builtin Oven, Double Oven, Quartz
- Level: Main
- Area: 200
- Width: 20
Living room
- Features: Beamed Ceilings, Fireplace, Hardwood Floors, High Ceilings, Vaulted Ceiling
- Level: Main
- Area: 361
- Dimensions: 19 x 19
Heating
- Forced Air, Fireplace(s)
Cooling
- Central Air
Appliances
- Included: Appliance Garage, Built In Oven, Built-In Range, Built-In Refrigerator, Dishwasher, Disposal, Double Oven, Gas Appliances, Microwave, Range Hood, Stainless Steel Appliance(s), Washer/Dryer, Electric Water Heater, Gas Water Heater
- Laundry: Laundry Room
Features
- Floor 4th, Ceiling Fan(s), Granite, High Ceilings, Soaking Tub, Vaulted Ceiling(s), Suite, Walk-In Closet(s), Walkin Shower, Wet Bar, Kitchen Island, Quartz, Beamed Ceilings, Double Vanity, Tile
- Flooring: Hardwood, Tile, Wall to Wall Carpet
- Windows: Double Pane Windows
- Basement: Finished
- Number of fireplaces: 2
- Fireplace features: Gas
Interior area
- Total structure area: 3,417
- Total interior livable area: 3,417 sqft
Property
Parking
- Total spaces: 2
- Parking features: Driveway, Attached
- Attached garage spaces: 2
- Has uncovered spaces: Yes
Features
- Stories: 4
- Patio & porch: Covered Deck, Deck
- Exterior features: Dock, Sauna, Yard, Exterior Entry
- Fencing: Fenced
- Has view: Yes
- View description: Lake, Mountain(s), Trees/Woods
- Has water view: Yes
- Water view: Lake
- Waterfront features: Lake
- Body of water: Oswego Lake
Lot
- Size: 0.34 Acres
- Features: Cul-De-Sac, Sloped, Trees, SqFt 10000 to 14999
Details
- Additional structures: Dock
- Parcel number: 00246754
Construction
Type & style
- Home type: SingleFamily
- Architectural style: Contemporary
- Property subtype: Residential, Single Family Residence
Materials
- Cedar
- Roof: Composition
Condition
- Resale
- New construction: No
- Year built: 1979
Utilities & green energy
- Gas: Gas
- Sewer: Public Sewer
- Water: Public
- Utilities for property: Cable Connected
Community & neighborhood
Location
- Region: Lake Oswego
Other
Other facts
- Listing terms: Cash,Conventional
Price history
| Date | Event | Price |
|---|---|---|
| 12/12/2025 | Sold | $2,670,000-3.8%$781/sqft |
Source: | ||
| 11/14/2025 | Pending sale | $2,775,000$812/sqft |
Source: | ||
| 10/14/2025 | Price change | $2,775,000-5.9%$812/sqft |
Source: | ||
| 8/12/2025 | Price change | $2,950,000-7.1%$863/sqft |
Source: | ||
| 7/10/2025 | Listed for sale | $3,175,000+54.9%$929/sqft |
Source: | ||
Public tax history
| Year | Property taxes | Tax assessment |
|---|---|---|
| 2025 | $23,171 +2.7% | $1,209,188 +3% |
| 2024 | $22,553 +3% | $1,173,969 +3% |
| 2023 | $21,890 +3.1% | $1,139,776 +3% |
Find assessor info on the county website
Neighborhood: North Shore Country Club
Nearby schools
GreatSchools rating
- 8/10Forest Hills Elementary SchoolGrades: K-5Distance: 1 mi
- 6/10Lake Oswego Junior High SchoolGrades: 6-8Distance: 0.9 mi
- 10/10Lake Oswego Senior High SchoolGrades: 9-12Distance: 1.1 mi
Schools provided by the listing agent
- Elementary: Forest Hills
- Middle: Lake Oswego
- High: Lake Oswego
Source: RMLS (OR). This data may not be complete. We recommend contacting the local school district to confirm school assignments for this home.
Get a cash offer in 3 minutes
Find out how much your home could sell for in as little as 3 minutes with a no-obligation cash offer.
Estimated market value$2,635,900
Get a cash offer in 3 minutes
Find out how much your home could sell for in as little as 3 minutes with a no-obligation cash offer.
Estimated market value
$2,635,900

