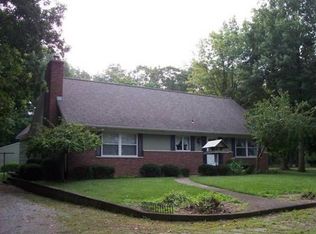Closed
$299,900
15403 Thiele Rd, Fort Wayne, IN 46819
3beds
2,252sqft
Single Family Residence
Built in 1969
5.07 Acres Lot
$307,400 Zestimate®
$--/sqft
$2,059 Estimated rent
Home value
$307,400
$280,000 - $338,000
$2,059/mo
Zestimate® history
Loading...
Owner options
Explore your selling options
What's special
**SHOWING FOR BACK UP OFFERS** Have you been dreaming of a home just outside the city with some acreage? Here is your chance to make that dream a reality! This clean and well maintained Original Owner Ranch style home on a Basement includes just over 5 acres of land. Almost 1800 square feet above ground includes Living Room w/Fireplace, 3 Bedrooms, 2 Full Baths and a main level Laundry Room. But that's not all! There is a large Family Room/Rec Room space in the partially Finished Basement to also enjoy! Sale includes Kitchen appliances, washer and dryer plus another refrigerator and chest freezer in the basement. New Metal Roof in 2022! There are also replacement windows and a Generac generator!. Fenced in rear yard. With approx. 4 acres of land currently being farmed, you can take on that dream of a mini-farm. Plenty of space to build a Barn if farm animals are part of your dream! With an easy drive to General Motors or Fort Wayne International Airport, the convenient access to 469 can't be beat!
Zillow last checked: 8 hours ago
Listing updated: August 22, 2025 at 08:55am
Listed by:
Beth Walker Cell:260-437-3942,
Fairfield Group REALTORS, Inc.
Bought with:
Kevin Gerbers, RB14041396
CENTURY 21 Bradley Realty, Inc
Source: IRMLS,MLS#: 202531098
Facts & features
Interior
Bedrooms & bathrooms
- Bedrooms: 3
- Bathrooms: 2
- Full bathrooms: 2
- Main level bedrooms: 3
Bedroom 1
- Level: Main
Bedroom 2
- Level: Main
Kitchen
- Level: Main
- Area: 192
- Dimensions: 16 x 12
Living room
- Level: Main
- Area: 288
- Dimensions: 18 x 16
Heating
- Propane, Hot Water
Cooling
- Central Air
Appliances
- Included: Range/Oven Hook Up Gas, Refrigerator, Washer, Dryer-Electric, Freezer, Gas Range
- Laundry: Main Level
Features
- Ceiling Fan(s), Entrance Foyer, Split Br Floor Plan
- Doors: Six Panel Doors
- Windows: Window Treatments
- Basement: Crawl Space,Partial,Partially Finished
- Number of fireplaces: 1
- Fireplace features: Living Room
Interior area
- Total structure area: 2,330
- Total interior livable area: 2,252 sqft
- Finished area above ground: 1,752
- Finished area below ground: 500
Property
Parking
- Total spaces: 2
- Parking features: Attached, Garage Door Opener
- Attached garage spaces: 2
Features
- Levels: One
- Stories: 1
- Patio & porch: Patio
- Fencing: Chain Link
Lot
- Size: 5.07 Acres
- Dimensions: 427x516
- Features: Other, 3-5.9999, Rural
Details
- Parcel number: 021726200004.000059
- Other equipment: Generator-Whole House
Construction
Type & style
- Home type: SingleFamily
- Architectural style: Ranch
- Property subtype: Single Family Residence
Materials
- Aluminum Siding, Brick
- Foundation: Slab
- Roof: Metal
Condition
- New construction: No
- Year built: 1969
Utilities & green energy
- Sewer: Septic Tank
- Water: Well
Community & neighborhood
Location
- Region: Fort Wayne
- Subdivision: None
Other
Other facts
- Listing terms: Cash,Conventional
Price history
| Date | Event | Price |
|---|---|---|
| 8/22/2025 | Sold | $299,900 |
Source: | ||
| 8/19/2025 | Pending sale | $299,900 |
Source: | ||
| 8/7/2025 | Listed for sale | $299,900 |
Source: | ||
Public tax history
| Year | Property taxes | Tax assessment |
|---|---|---|
| 2024 | $1,943 +17.3% | $261,000 +18.2% |
| 2023 | $1,656 +16.5% | $220,900 +4.1% |
| 2022 | $1,421 +21.9% | $212,200 +18.5% |
Find assessor info on the county website
Neighborhood: 46819
Nearby schools
GreatSchools rating
- 5/10Waynedale Elementary SchoolGrades: PK-5Distance: 5.5 mi
- 3/10Miami Middle SchoolGrades: 6-8Distance: 4.9 mi
- 3/10Wayne High SchoolGrades: 9-12Distance: 4.1 mi
Schools provided by the listing agent
- Elementary: Waynedale
- Middle: Miami
- High: Wayne
- District: Fort Wayne Community
Source: IRMLS. This data may not be complete. We recommend contacting the local school district to confirm school assignments for this home.
Get pre-qualified for a loan
At Zillow Home Loans, we can pre-qualify you in as little as 5 minutes with no impact to your credit score.An equal housing lender. NMLS #10287.
Sell with ease on Zillow
Get a Zillow Showcase℠ listing at no additional cost and you could sell for —faster.
$307,400
2% more+$6,148
With Zillow Showcase(estimated)$313,548
