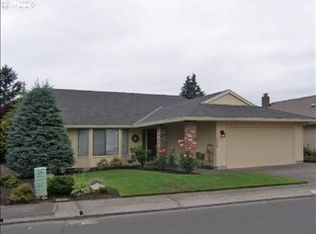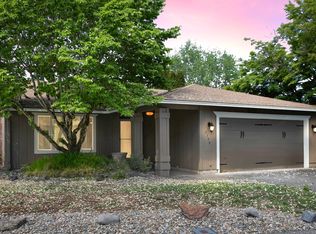Sold
$541,500
15405 SE Graham Rd, Vancouver, WA 98683
2beds
2,136sqft
Residential, Single Family Residence
Built in 1983
6,098.4 Square Feet Lot
$541,400 Zestimate®
$254/sqft
$2,402 Estimated rent
Home value
$541,400
$514,000 - $568,000
$2,402/mo
Zestimate® history
Loading...
Owner options
Explore your selling options
What's special
BEST VALUE IN HIGHLY DESIRABLE 55+ community of Fairway Village! Nestled on a corner lot, this spacious home features new carpet, custom finishes and built-ins, and generous storage throughout. Enjoy formal dining, living, family, and bonus rooms, plus two fireplaces and abundant natural light. The kitchen offers stainless steel appliances, ample counter space, and endless storage. Both bedrooms include double California-style closets! Laundry includes free standing freezer. Outside, relax in your private, fully fenced and beautifully landscaped backyard with a patio. Fairway Village is an active 55+ community offering it's own golf course, a clubhouse with events, billiards, a library, ballroom, fitness center, pool and so much more!
Zillow last checked: 8 hours ago
Listing updated: December 10, 2025 at 04:40am
Listed by:
Linsey Beattie 360-852-5836,
Keller Williams Realty,
Sherry Beattie 360-921-5871,
Keller Williams Realty
Bought with:
Chrissy Hanson, 25013021
Weichert Realtors, Equity NW
Source: RMLS (OR),MLS#: 609076723
Facts & features
Interior
Bedrooms & bathrooms
- Bedrooms: 2
- Bathrooms: 2
- Full bathrooms: 2
- Main level bathrooms: 2
Primary bedroom
- Features: Double Closet, Double Sinks, Walkin Shower, Wallto Wall Carpet
- Level: Main
Bedroom 2
- Features: Builtin Features, Double Closet, Wallto Wall Carpet
- Level: Main
Dining room
- Features: Builtin Features, Wallto Wall Carpet
- Level: Main
Family room
- Features: Builtin Features, Fireplace, Wallto Wall Carpet
- Level: Main
Kitchen
- Features: Builtin Features, Dishwasher, Microwave, Free Standing Range, Free Standing Refrigerator
- Level: Main
Living room
- Features: Fireplace, Wallto Wall Carpet
- Level: Main
Heating
- Forced Air, Fireplace(s)
Cooling
- Central Air
Appliances
- Included: Dishwasher, Disposal, Free-Standing Gas Range, Free-Standing Refrigerator, Microwave, Plumbed For Ice Maker, Stainless Steel Appliance(s), Washer/Dryer, Free-Standing Range
- Laundry: Laundry Room
Features
- Central Vacuum, Sink, Built-in Features, Double Closet, Double Vanity, Walkin Shower, Pantry
- Flooring: Vinyl, Wall to Wall Carpet
- Doors: Sliding Doors
- Windows: Aluminum Frames, Vinyl Frames
- Basement: Crawl Space
- Number of fireplaces: 2
- Fireplace features: Gas
Interior area
- Total structure area: 2,136
- Total interior livable area: 2,136 sqft
Property
Parking
- Total spaces: 2
- Parking features: Driveway, On Street, Garage Door Opener, Attached
- Attached garage spaces: 2
- Has uncovered spaces: Yes
Accessibility
- Accessibility features: Garage On Main, Main Floor Bedroom Bath, Minimal Steps, One Level, Utility Room On Main, Walkin Shower, Accessibility
Features
- Levels: One
- Stories: 1
- Patio & porch: Patio
- Exterior features: Garden, Raised Beds, Yard
- Spa features: Association
- Fencing: Fenced
Lot
- Size: 6,098 sqft
- Features: Corner Lot, Level, Sprinkler, SqFt 5000 to 6999
Details
- Additional structures: ToolShed
- Parcel number: 092006020
- Other equipment: Irrigation Equipment
Construction
Type & style
- Home type: SingleFamily
- Architectural style: Custom Style
- Property subtype: Residential, Single Family Residence
Materials
- Wood Siding
- Roof: Composition
Condition
- Resale
- New construction: No
- Year built: 1983
Utilities & green energy
- Gas: Gas
- Sewer: Public Sewer
- Water: Public
- Utilities for property: Cable Connected
Community & neighborhood
Security
- Security features: Security Lights, Sidewalk
Senior living
- Senior community: Yes
Location
- Region: Vancouver
- Subdivision: Fairway Village
HOA & financial
HOA
- Has HOA: Yes
- HOA fee: $686 annually
- Amenities included: Commons, Library, Maintenance Grounds, Management, Meeting Room, Party Room, Pool, Recreation Facilities, Spa Hot Tub, Tennis Court, Weight Room
- Second HOA fee: $2,315 one time
Other
Other facts
- Listing terms: Cash,Conventional,VA Loan
- Road surface type: Paved
Price history
| Date | Event | Price |
|---|---|---|
| 12/9/2025 | Sold | $541,500-3.3%$254/sqft |
Source: | ||
| 11/22/2025 | Pending sale | $559,900$262/sqft |
Source: | ||
| 11/18/2025 | Price change | $559,900-3.5%$262/sqft |
Source: | ||
| 10/14/2025 | Price change | $580,000-3.3%$272/sqft |
Source: | ||
| 8/16/2025 | Price change | $599,900-6.3%$281/sqft |
Source: | ||
Public tax history
| Year | Property taxes | Tax assessment |
|---|---|---|
| 2024 | $5,979 -0.3% | $602,920 -3.9% |
| 2023 | $5,997 +19.9% | $627,541 +7% |
| 2022 | $5,003 +5.9% | $586,754 +19.7% |
Find assessor info on the county website
Neighborhood: Fairway 164th
Nearby schools
GreatSchools rating
- 5/10Riverview Elementary SchoolGrades: PK-5Distance: 1.4 mi
- 7/10Shahala Middle SchoolGrades: 6-8Distance: 2.1 mi
- 7/10Mountain View High SchoolGrades: 9-12Distance: 0.6 mi
Schools provided by the listing agent
- Elementary: Riverview
- Middle: Shahala
- High: Mountain View
Source: RMLS (OR). This data may not be complete. We recommend contacting the local school district to confirm school assignments for this home.
Get a cash offer in 3 minutes
Find out how much your home could sell for in as little as 3 minutes with a no-obligation cash offer.
Estimated market value
$541,400

