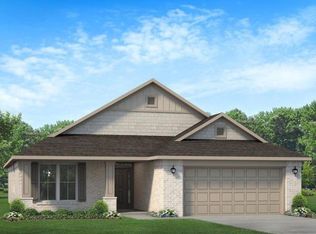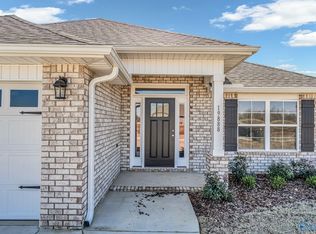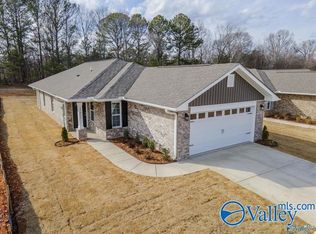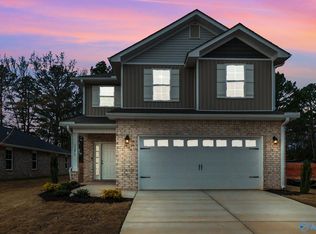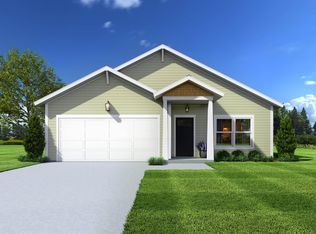100% financing available Spacious and inviting single-story home that offers both comfort and functionality. With three bedrooms, two bathrooms, and a two-car garage, this home provides ample space and versatile and well-designed living space. As you enter the home, you are greeted by a foyer that leads you into the main living area. The open-concept design seamlessly connects the kitchen, dining area, and living room, creating a spacious and airy atmosphere. The kitchen features modern appliances, ample cabinet space, and a center island, making it a practical and stylish space for cooking and entertaining. LOCATION LOCATION LOCATION
New construction
Price cut: $6.5K (11/27)
$263,366
15405 Springbrook Trce, Athens, AL 35611
4beds
1,635sqft
Est.:
Single Family Residence
Built in ----
9,583.2 Square Feet Lot
$-- Zestimate®
$161/sqft
$27/mo HOA
What's special
Two-car garageAmple cabinet spaceOpen-concept designComfort and functionalityTwo bathroomsThree bedroomsCenter island
- 268 days |
- 157 |
- 6 |
Zillow last checked: 8 hours ago
Listing updated: December 28, 2025 at 06:06pm
Listed by:
Breanne Lovley 602-427-7733,
Adams Homes LLC
Source: ValleyMLS,MLS#: 21887302
Tour with a local agent
Facts & features
Interior
Bedrooms & bathrooms
- Bedrooms: 4
- Bathrooms: 2
- Full bathrooms: 2
Rooms
- Room types: Master Bedroom, Living Room, Bedroom 2, Dining Room, Bedroom 3, Kitchen, Bedroom 4
Primary bedroom
- Features: 9’ Ceiling, Ceiling Fan(s), Smooth Ceiling, Tray Ceiling(s)
- Level: First
- Area: 168
- Dimensions: 14 x 12
Bedroom 2
- Features: Smooth Ceiling, Walk-In Closet(s)
- Level: First
- Area: 132
- Dimensions: 11 x 12
Bedroom 3
- Features: 10’ + Ceiling, Walk-In Closet(s)
- Level: First
- Area: 120
- Dimensions: 12 x 10
Bedroom 4
- Features: 10’ + Ceiling, Walk-In Closet(s)
- Level: First
- Area: 110
- Dimensions: 11 x 10
Dining room
- Features: 10’ + Ceiling, Smooth Ceiling
- Level: First
- Area: 108
- Dimensions: 9 x 12
Kitchen
- Features: 10’ + Ceiling, Pantry, Recessed Lighting, Smooth Ceiling
- Level: First
- Area: 154
- Dimensions: 11 x 14
Living room
- Features: 10’ + Ceiling, Ceiling Fan(s), Smooth Ceiling
- Level: First
- Area: 252
- Dimensions: 14 x 18
Heating
- Central 1, Electric
Cooling
- Central 1, Electric
Features
- Open Floorplan
- Has basement: No
- Has fireplace: No
- Fireplace features: None
Interior area
- Total interior livable area: 1,635 sqft
Property
Parking
- Parking features: Garage-Two Car, Garage Faces Front, Driveway-Concrete
Features
- Levels: One
- Stories: 1
Lot
- Size: 9,583.2 Square Feet
- Dimensions: 140 x 60
Details
- Parcel number: 1004171001046000
Construction
Type & style
- Home type: SingleFamily
- Architectural style: Ranch,Traditional
- Property subtype: Single Family Residence
Materials
- Foundation: Slab
Condition
- New Construction
- New construction: Yes
Details
- Builder name: ADAMS HOMES LLC
Utilities & green energy
- Sewer: Public Sewer
- Water: Public
Community & HOA
Community
- Subdivision: Town Creek Trails
HOA
- Has HOA: Yes
- HOA fee: $325 annually
- HOA name: Elite Housing
Location
- Region: Athens
Financial & listing details
- Price per square foot: $161/sqft
- Tax assessed value: $25,500
- Annual tax amount: $204
- Date on market: 4/26/2025
Estimated market value
Not available
Estimated sales range
Not available
Not available
Price history
Price history
| Date | Event | Price |
|---|---|---|
| 11/27/2025 | Price change | $263,366-2.4%$161/sqft |
Source: | ||
| 10/11/2025 | Price change | $269,900-2.9%$165/sqft |
Source: | ||
| 10/5/2025 | Price change | $277,900-0.7%$170/sqft |
Source: | ||
| 5/21/2025 | Price change | $279,900-2.8%$171/sqft |
Source: | ||
| 5/17/2025 | Pending sale | $287,916$176/sqft |
Source: | ||
Public tax history
Public tax history
| Year | Property taxes | Tax assessment |
|---|---|---|
| 2024 | $204 +2% | $5,100 +2% |
| 2023 | $200 | $5,000 |
Find assessor info on the county website
BuyAbility℠ payment
Est. payment
$1,470/mo
Principal & interest
$1268
Home insurance
$92
Other costs
$110
Climate risks
Neighborhood: 35611
Nearby schools
GreatSchools rating
- 9/10Brookhill Elementary SchoolGrades: K-3Distance: 0.3 mi
- 3/10Athens Middle SchoolGrades: 6-8Distance: 1.7 mi
- 9/10Athens High SchoolGrades: 9-12Distance: 2.3 mi
Schools provided by the listing agent
- Elementary: Fame Academy At Brookhill (P-3)
- Middle: Athens (6-8)
- High: Athens High School
Source: ValleyMLS. This data may not be complete. We recommend contacting the local school district to confirm school assignments for this home.
- Loading
- Loading
