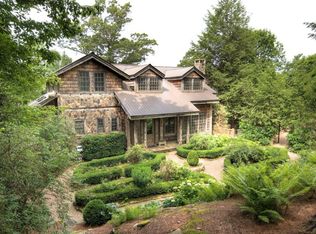This mountain home has the charm and feeling of a true "Highlands Mountain Cottage". It has a great long range mountain view from the covered deck with a stone fireplace and offers a great venue for an afternoon cocktail or morning coffee. The kitchen, dining area and great room are all open to each other and a large stone fireplace is the centerpiece for the main living area. The master bedroom is on the main level and features a large bath with shower and a tub. The other two bedrooms are upstairs and both have vaulted ceilings and private baths and overlook the main level gathering area. The hardwood floors and vaulted ceilings and beams create a real mountain feel and the walls on the main level have a textured finish. The crawlspace was recently encapsulated. Highgate is approximately 10 minutes from downtown Highlands which features many fine dining restaurants, upscale shopping boutiques and the Bascom Gallery, the Highlands-Cashiers Performing Arts Center, the Highlands Playhouse and Highlands Rec Center. This home is situated on the Atlanta side of Highlands with easy access to the Atlanta airport.
This property is off market, which means it's not currently listed for sale or rent on Zillow. This may be different from what's available on other websites or public sources.
