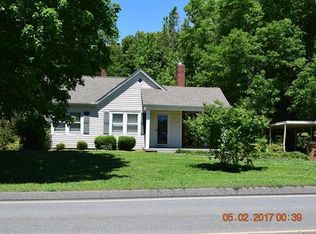Closed
$110,000
1541 Kings Rd, Shelby, NC 28150
2beds
1,493sqft
Single Family Residence
Built in 1935
0.47 Acres Lot
$184,800 Zestimate®
$74/sqft
$1,478 Estimated rent
Home value
$184,800
$159,000 - $211,000
$1,478/mo
Zestimate® history
Loading...
Owner options
Explore your selling options
What's special
2BR/2Bath home with lots of potential. Family room with fireplace, Dining room. Bonus room has access to laundry/closet in hall (possible 3rd bedroom). Home has mainly hardwood floors with vinyl in bathrooms to kitchen. New floor covering in kitchen. New water heater installed 2025. Built-in shelves/desk in hall with pulldown attic access. Two large closets for storage. Single car detached carport. Backyard features a covered back porch overlooking a big garden spot, a small block utility building and large storage building. Home has been professionally cleaned and waiting for you! Investment opportunity. Home will need a roof, some TLC, sold as is and is priced accordingly. Owner will not make any repairs.
Zillow last checked: 8 hours ago
Listing updated: August 15, 2025 at 12:36pm
Listing Provided by:
Don Costner don.costner@allentate.com,
Howard Hanna Allen Tate Shelby
Bought with:
Shevela Parris
Coldwell Banker Mountain View
Source: Canopy MLS as distributed by MLS GRID,MLS#: 4274283
Facts & features
Interior
Bedrooms & bathrooms
- Bedrooms: 2
- Bathrooms: 2
- Full bathrooms: 2
- Main level bedrooms: 2
Primary bedroom
- Level: Main
Bedroom s
- Level: Main
Bonus room
- Level: Main
Dining room
- Level: Main
Family room
- Features: See Remarks
- Level: Main
Kitchen
- Level: Main
Laundry
- Level: Main
Heating
- Forced Air
Cooling
- Electric
Appliances
- Included: Electric Range, Exhaust Hood
- Laundry: Electric Dryer Hookup, Laundry Closet
Features
- Flooring: Vinyl, Wood
- Doors: Storm Door(s)
- Windows: Insulated Windows, Storm Window(s)
- Has basement: No
- Attic: Pull Down Stairs
- Fireplace features: Family Room, Gas Log, Other - See Remarks
Interior area
- Total structure area: 1,493
- Total interior livable area: 1,493 sqft
- Finished area above ground: 1,493
- Finished area below ground: 0
Property
Parking
- Total spaces: 1
- Parking features: Detached Carport
- Carport spaces: 1
Features
- Levels: One
- Stories: 1
- Patio & porch: Covered, Front Porch, Rear Porch
- Exterior features: Other - See Remarks
Lot
- Size: 0.47 Acres
Details
- Additional structures: Outbuilding, Other
- Additional parcels included: 61084
- Parcel number: 21020
- Zoning: R10
- Special conditions: Standard
Construction
Type & style
- Home type: SingleFamily
- Architectural style: Ranch
- Property subtype: Single Family Residence
Materials
- Hardboard Siding
- Foundation: Crawl Space
- Roof: Composition
Condition
- New construction: No
- Year built: 1935
Utilities & green energy
- Sewer: Public Sewer
- Water: City
Community & neighborhood
Location
- Region: Shelby
- Subdivision: None
Other
Other facts
- Listing terms: Cash,Conventional
- Road surface type: Concrete, Paved
Price history
| Date | Event | Price |
|---|---|---|
| 8/15/2025 | Sold | $110,000-24.1%$74/sqft |
Source: | ||
| 6/24/2025 | Listed for sale | $144,900$97/sqft |
Source: | ||
Public tax history
| Year | Property taxes | Tax assessment |
|---|---|---|
| 2025 | $1,282 +27.9% | $128,842 +58% |
| 2024 | $1,003 | $81,552 |
| 2023 | $1,003 | $81,552 |
Find assessor info on the county website
Neighborhood: 28150
Nearby schools
GreatSchools rating
- 5/10Elizabeth ElementaryGrades: PK-5Distance: 1.3 mi
- 4/10Shelby MiddleGrades: 6-8Distance: 2.1 mi
- 3/10Shelby HighGrades: 9-12Distance: 1.2 mi
Schools provided by the listing agent
- Elementary: Elizabeth
- Middle: Shelby
- High: Shelby
Source: Canopy MLS as distributed by MLS GRID. This data may not be complete. We recommend contacting the local school district to confirm school assignments for this home.
Get a cash offer in 3 minutes
Find out how much your home could sell for in as little as 3 minutes with a no-obligation cash offer.
Estimated market value$184,800
Get a cash offer in 3 minutes
Find out how much your home could sell for in as little as 3 minutes with a no-obligation cash offer.
Estimated market value
$184,800
