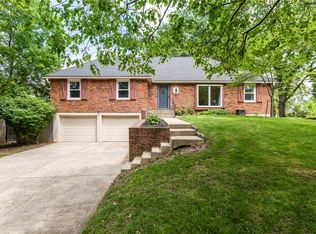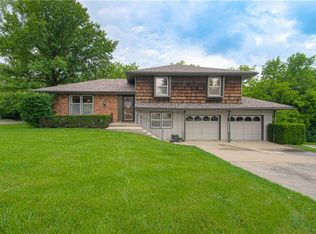Sold
Price Unknown
1541 N Withers Rd, Liberty, MO 64068
3beds
1,366sqft
Single Family Residence
Built in 1965
0.34 Acres Lot
$-- Zestimate®
$--/sqft
$1,954 Estimated rent
Home value
Not available
Estimated sales range
Not available
$1,954/mo
Zestimate® history
Loading...
Owner options
Explore your selling options
What's special
Welcome to 1541 North Withers Rd., Liberty, MO! This charming 3-bedroom, 2-bath raised ranch is nestled in the heart of Liberty - offering the perfect blend of comfort, convenience, and potential. Step inside to find a well-maintained home with classic charm throughout. The spacious main level features a large living room filled with natural light, ideal for relaxing or entertaining. Just off the living area, enjoy a formal dining room ready for gatherings and holiday meals. While the home hasn't seen many modern updates, its exceptional care and solid construction speak volumes. The unfinished basement offers endless possibilities - complete with a beautiful brick fireplace just waiting to become the cozy focal point of a future family room or rec space. Additional highlights include a spacious 2 car garage, generous lot with fenced backyard, and an unbeatable location close to shopping, schools, and all that Liberty has to offer. Whether you're looking to move-in and simply enjoy as-is, or update and add value over time, this home is a rare find in an established neighborhood. Don't miss this opportunity to own a quality home in one of Liberty's most desirable areas!
Zillow last checked: 8 hours ago
Listing updated: November 17, 2025 at 12:08pm
Listing Provided by:
Chelsie Gilpin 816-863-8791,
Turn Key Realty LLC
Bought with:
Jordan Thompson, 2023036028
Platinum Realty LLC
Source: Heartland MLS as distributed by MLS GRID,MLS#: 2576653
Facts & features
Interior
Bedrooms & bathrooms
- Bedrooms: 3
- Bathrooms: 3
- Full bathrooms: 2
- 1/2 bathrooms: 1
Dining room
- Description: Eat-In Kitchen,Formal
Heating
- Electric
Cooling
- Has cooling: Yes
Appliances
- Included: Cooktop, Dishwasher, Disposal, Refrigerator
- Laundry: In Basement
Features
- Flooring: Carpet, Laminate
- Basement: Full,Walk-Out Access
- Number of fireplaces: 2
- Fireplace features: Basement, Hearth Room
Interior area
- Total structure area: 1,366
- Total interior livable area: 1,366 sqft
- Finished area above ground: 1,366
- Finished area below ground: 0
Property
Parking
- Total spaces: 2
- Parking features: Attached, Basement
- Attached garage spaces: 2
Features
- Patio & porch: Patio
- Fencing: Metal
Lot
- Size: 0.34 Acres
- Features: City Limits, City Lot, Corner Lot
Details
- Parcel number: 143080001001.00
Construction
Type & style
- Home type: SingleFamily
- Architectural style: Traditional
- Property subtype: Single Family Residence
Materials
- Brick/Mortar
- Roof: Composition
Condition
- Year built: 1965
Utilities & green energy
- Sewer: Public Sewer, Grinder Pump
- Water: Public
Community & neighborhood
Location
- Region: Liberty
- Subdivision: Kelley's Addition
HOA & financial
HOA
- Has HOA: No
Other
Other facts
- Listing terms: Cash,Conventional,FHA,USDA Loan,VA Loan
- Ownership: Private
- Road surface type: Paved
Price history
| Date | Event | Price |
|---|---|---|
| 11/17/2025 | Sold | -- |
Source: | ||
| 10/3/2025 | Contingent | $285,000$209/sqft |
Source: | ||
| 9/19/2025 | Listed for sale | $285,000-5%$209/sqft |
Source: | ||
| 9/6/2025 | Listing removed | $299,999$220/sqft |
Source: | ||
| 8/1/2025 | Price change | $299,999-4.8%$220/sqft |
Source: | ||
Public tax history
| Year | Property taxes | Tax assessment |
|---|---|---|
| 2025 | -- | $34,280 +10.7% |
| 2024 | $2,382 -1.7% | $30,970 |
| 2023 | $2,422 +12.9% | $30,970 +14.4% |
Find assessor info on the county website
Neighborhood: 64068
Nearby schools
GreatSchools rating
- 10/10Lewis And Clark Elementary SchoolGrades: K-5Distance: 0.4 mi
- 7/10Heritage Middle SchoolGrades: 6-8Distance: 1.4 mi
- 9/10Liberty North High SchoolGrades: 9-12Distance: 1.3 mi

