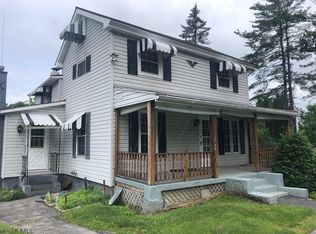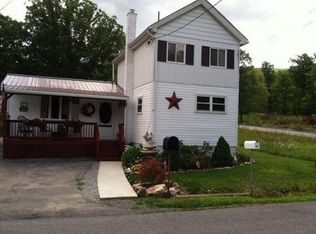Sold for $462,500
$462,500
1541 Princeton Rd, Altoona, PA 16602
3beds
1,744sqft
Single Family Residence
Built in 2017
0.63 Acres Lot
$477,900 Zestimate®
$265/sqft
$2,119 Estimated rent
Home value
$477,900
Estimated sales range
Not available
$2,119/mo
Zestimate® history
Loading...
Owner options
Explore your selling options
What's special
Step into this outstanding & magnificent home that is a symbol of luxury with it's beautiful engineered hardwood floors. It exudes elegance from the moment you approach. The main floor Master Suite has a walk in closet. The perfect gourmet kitchen is a chef's delight! A striking feature is the spacious finished family room in the basement with a gas fireplace and also a Bonus Room. Freshly painted , 2 car garage. Situated on a fenced in .63 acre lot that includes a firepit.
Dream BIG!
Zillow last checked: 8 hours ago
Listing updated: July 23, 2025 at 06:20am
Listed by:
Tracy Geis 814-937-8197,
Re/max Results Realty Group
Bought with:
Adam Conrad Team
Perry Wellington Realty, LLC
Source: AHAR,MLS#: 76991
Facts & features
Interior
Bedrooms & bathrooms
- Bedrooms: 3
- Bathrooms: 3
- Full bathrooms: 3
Primary bedroom
- Description: Walk In Closet, Ceiling Fan
- Level: Main
- Area: 182.86 Square Feet
- Dimensions: 15.1 x 12.11
Bedroom 2
- Description: Walk In Closet, Ceiling Fan
- Level: Main
- Area: 172.71 Square Feet
- Dimensions: 17.1 x 10.1
Bedroom 3
- Description: Walk In Closet, Ceiling Fan
- Level: Main
- Area: 1690.5 Square Feet
- Dimensions: 147 x 11.5
Bathroom 1
- Description: Skylight, Granite Top Vanity, Ceramic Tile Floor
- Level: Main
- Area: 55.44 Square Feet
- Dimensions: 9.9 x 5.6
Bathroom 2
- Description: Master Bathroom, Granite Top Vanity, Double Bowl Sink
- Level: Main
- Area: 73.08 Square Feet
- Dimensions: 8.7 x 8.4
Bathroom 3
- Description: Ceramic Tile Floor
- Level: Basement
- Area: 63.9 Square Feet
- Dimensions: 9 x 7.1
Bonus room
- Description: Concrete Floor
- Level: Basement
- Area: 244.42 Square Feet
- Dimensions: 22 x 11.11
Dining room
- Description: Hardwood Floor
- Level: Main
- Area: 228.76 Square Feet
- Dimensions: 16.11 x 14.2
Family room
- Description: Beautiful! Gas Fireplace
- Level: Basement
- Area: 765.31 Square Feet
- Dimensions: 24.6 x 31.11
Kitchen
- Description: Hardwood Floor
- Level: Main
- Area: 309.54 Square Feet
- Dimensions: 22.11 x 14
Laundry
- Description: Ceramic Tile Floor
- Level: Main
- Area: 50.15 Square Feet
- Dimensions: 5.9 x 8.5
Living room
- Description: Hardwood Floor
- Level: Main
- Area: 233.6 Square Feet
- Dimensions: 14.6 x 16
Mud room
- Description: Ceramic Tile Floor
- Level: Main
- Area: 42.18 Square Feet
- Dimensions: 7.4 x 5.7
Heating
- Forced Air, Natural Gas
Cooling
- Central Air
Appliances
- Included: Dishwasher, Range, Dryer, Disposal, Refrigerator, Washer
Features
- Ceiling Fan(s), Eat-in Kitchen, Walk-In Closet(s)
- Flooring: Ceramic Tile, Hardwood, Laminate
- Windows: Skylight(s)
- Basement: Full,Finished
- Number of fireplaces: 1
- Fireplace features: Gas Starter
Interior area
- Total structure area: 1,744
- Total interior livable area: 1,744 sqft
- Finished area above ground: 1,744
Property
Parking
- Total spaces: 2
- Parking features: Attached, Driveway, Garage
- Attached garage spaces: 2
Features
- Levels: One
- Patio & porch: Patio, Porch
- Exterior features: Fire Pit, Private Yard
- Pool features: None
- Fencing: Back Yard,Wood
Lot
- Size: 0.63 Acres
- Features: Cleared, Level
Details
- Additional structures: Shed(s)
- Parcel number: 1422G261
- Zoning: Residential
- Special conditions: Standard
- Other equipment: See Remarks
Construction
Type & style
- Home type: SingleFamily
- Architectural style: Ranch
- Property subtype: Single Family Residence
Materials
- Vinyl Siding, Stone
- Foundation: Stone
- Roof: Shingle
Condition
- Year built: 2017
Utilities & green energy
- Sewer: Public Sewer
- Water: Public
- Utilities for property: Electricity Connected, Sewer Connected
Community & neighborhood
Location
- Region: Altoona
- Subdivision: Brush Oaks Development
HOA & financial
HOA
- Has HOA: Yes
- HOA fee: $140 annually
- Amenities included: See Remarks
Other
Other facts
- Listing terms: Cash,Conventional,FHA,VA Loan
Price history
| Date | Event | Price |
|---|---|---|
| 7/23/2025 | Sold | $462,500-6.6%$265/sqft |
Source: | ||
| 4/30/2025 | Price change | $495,000-1%$284/sqft |
Source: | ||
| 3/30/2025 | Listed for sale | $499,900+90.1%$287/sqft |
Source: | ||
| 10/31/2016 | Sold | $263,000$151/sqft |
Source: Public Record Report a problem | ||
Public tax history
| Year | Property taxes | Tax assessment |
|---|---|---|
| 2025 | $3,936 +5% | $269,400 |
| 2024 | $3,748 +12.5% | $269,400 |
| 2023 | $3,333 +1.9% | $269,400 |
Find assessor info on the county website
Neighborhood: Greenwood
Nearby schools
GreatSchools rating
- 5/10Logan El SchoolGrades: K-5Distance: 0.9 mi
- NAKimmel Alternative SchoolGrades: 7-12Distance: 1.6 mi
Get pre-qualified for a loan
At Zillow Home Loans, we can pre-qualify you in as little as 5 minutes with no impact to your credit score.An equal housing lender. NMLS #10287.

