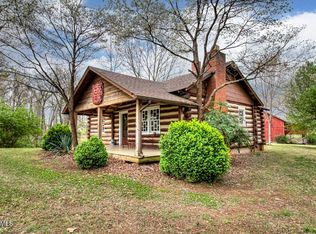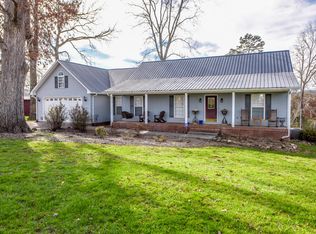Sold for $400,000
$400,000
1541 Salem Loop Rd, Greenback, TN 37742
3beds
1,750sqft
Single Family Residence
Built in 1967
1.92 Acres Lot
$427,500 Zestimate®
$229/sqft
$1,930 Estimated rent
Home value
$427,500
$406,000 - $453,000
$1,930/mo
Zestimate® history
Loading...
Owner options
Explore your selling options
What's special
ENJOY COUNTRY LIVING when you buy this well maintained home on nearly 2 acres. Surrounded by pasture land, the large yard is fenced for safety or for dogs and children. The refinished original hardwood floors are gleaming inside the house. Eat-in kitchen is spacious enough for a table and chairs plus plenty of cabinets and work area. Three bedrooms share one bath, but there is a door from the owners' bedroom to the bath. Main living room features a wood burning stove for supplemental heat. Downstairs is a bonus room with woodburning fireplace. Another large room consists of a half bath plus laundry hook-ups. There are also laundry hook-ups in the main level bath. A large patio outside is great for entertaining and there is a screened gazebo too! You have to see this one to believe the value!
Zillow last checked: 8 hours ago
Listing updated: August 14, 2023 at 07:58am
Listed by:
Dwight Price,
The Dwight Price Group Realty Executives Associates
Bought with:
Amanda Kimbrell, 358955
Tennessee Mountain Real Estate
Source: East Tennessee Realtors,MLS#: 1224894
Facts & features
Interior
Bedrooms & bathrooms
- Bedrooms: 3
- Bathrooms: 2
- Full bathrooms: 1
- 1/2 bathrooms: 1
Heating
- Central, Forced Air, Propane, Electric
Cooling
- Central Air, Ceiling Fan(s)
Appliances
- Included: Dishwasher, Dryer, Range, Refrigerator, Washer
Features
- Eat-in Kitchen, Bonus Room
- Flooring: Hardwood, Tile
- Windows: Insulated Windows
- Basement: Walk-Out Access,Partially Finished,Bath/Stubbed
- Number of fireplaces: 2
- Fireplace features: Brick, Wood Burning, Wood Burning Stove
Interior area
- Total structure area: 1,750
- Total interior livable area: 1,750 sqft
Property
Parking
- Total spaces: 2
- Parking features: Off Street, Garage Door Opener, Attached, Basement
- Attached garage spaces: 2
Features
- Has view: Yes
- View description: Country Setting
Lot
- Size: 1.92 Acres
- Features: Rolling Slope
Details
- Additional structures: Gazebo
- Parcel number: 077 001.03
Construction
Type & style
- Home type: SingleFamily
- Architectural style: Traditional
- Property subtype: Single Family Residence
Materials
- Brick, Frame
Condition
- Year built: 1967
Utilities & green energy
- Sewer: Septic Tank
- Water: Public
Community & neighborhood
Security
- Security features: Smoke Detector(s)
Location
- Region: Greenback
Price history
| Date | Event | Price |
|---|---|---|
| 3/29/2024 | Listing removed | -- |
Source: | ||
| 6/7/2023 | Sold | $400,000+0%$229/sqft |
Source: | ||
| 4/26/2023 | Pending sale | $399,900$229/sqft |
Source: | ||
| 4/24/2023 | Listed for sale | $399,900-7%$229/sqft |
Source: | ||
| 4/22/2023 | Listing removed | $430,000$246/sqft |
Source: | ||
Public tax history
| Year | Property taxes | Tax assessment |
|---|---|---|
| 2025 | $1,088 +7.1% | $68,400 +7.1% |
| 2024 | $1,015 | $63,850 |
| 2023 | $1,015 +12.8% | $63,850 +75.3% |
Find assessor info on the county website
Neighborhood: 37742
Nearby schools
GreatSchools rating
- 6/10Union Grove Elementary SchoolGrades: PK-5Distance: 2.9 mi
- 5/10Union Grove Middle SchoolGrades: PK,6-8Distance: 2.8 mi
- 6/10William Blount High SchoolGrades: 9-12Distance: 4.3 mi
Schools provided by the listing agent
- Elementary: Union Grove
- Middle: Union Grove
- High: William Blount
Source: East Tennessee Realtors. This data may not be complete. We recommend contacting the local school district to confirm school assignments for this home.
Get pre-qualified for a loan
At Zillow Home Loans, we can pre-qualify you in as little as 5 minutes with no impact to your credit score.An equal housing lender. NMLS #10287.

