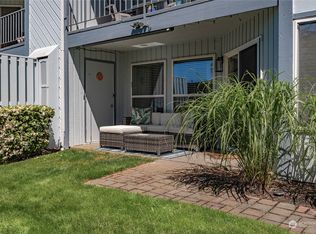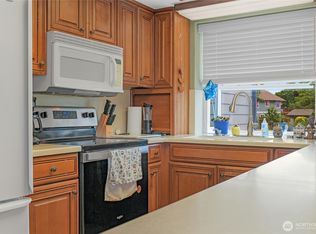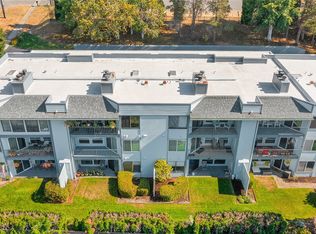Sold
Listed by:
Timothy Roche,
RE/MAX Connect
Bought with: RE/MAX Anchor
$225,000
1541 Sheridan Road #C-3, Bremerton, WA 98310
2beds
1,277sqft
Condominium
Built in 1981
-- sqft lot
$229,100 Zestimate®
$176/sqft
$2,068 Estimated rent
Home value
$229,100
Estimated sales range
Not available
$2,068/mo
Zestimate® history
Loading...
Owner options
Explore your selling options
What's special
Top floor, end unit with expansive South and West views. Large kitchen with generous storage, convection oven, eating space and panoramic mountain views. Private west facing balcony with storage closet. Large living room with wood-burning fireplace. Den could easily be converted to a 3rd bedroom. Primary suite with 5 piece private bath, including a large jetted soaking tub. Laundry in unit with included stacked WD. Unit upgrades include flooring, hot water heater, electrical panel and thermal paned windows. HOA dues include water, sewer, garbage, building insurance, landscaping and exterior maintenance. Complex is majority owner occupied. Some pet restrictions (# and size) apply. Second storage space in adjacent building.
Zillow last checked: 8 hours ago
Listing updated: October 20, 2025 at 04:06am
Listed by:
Timothy Roche,
RE/MAX Connect
Bought with:
Daphne L Gibler, 18423
RE/MAX Anchor
Source: NWMLS,MLS#: 2320043
Facts & features
Interior
Bedrooms & bathrooms
- Bedrooms: 2
- Bathrooms: 2
- Full bathrooms: 1
- 3/4 bathrooms: 1
- Main level bathrooms: 2
- Main level bedrooms: 2
Primary bedroom
- Level: Main
Bedroom
- Level: Main
Bathroom full
- Level: Main
Bathroom three quarter
- Level: Main
Den office
- Level: Main
Dining room
- Level: Main
Entry hall
- Level: Main
Kitchen with eating space
- Level: Main
Living room
- Level: Main
Utility room
- Level: Main
Heating
- Fireplace, Baseboard, Radiant, Electric
Cooling
- Window Unit(s)
Appliances
- Included: Dishwasher(s), Dryer(s), Microwave(s), Refrigerator(s), Washer(s), Water Heater: Electric, Water Heater Location: bedroom closet, Cooking - Electric Hookup, Cooking-Electric, Dryer-Electric, Washer
- Laundry: Electric Dryer Hookup, Washer Hookup
Features
- Flooring: Laminate, Vinyl Plank, Carpet
- Windows: Insulated Windows, Skylight(s), Coverings: Blinds and Therma Curtains
- Number of fireplaces: 1
- Fireplace features: Wood Burning, Main Level: 1, Fireplace
Interior area
- Total structure area: 1,277
- Total interior livable area: 1,277 sqft
Property
Parking
- Total spaces: 1
- Parking features: Carport, Off Street, Uncovered
- Has carport: Yes
Features
- Levels: Three Or More
- Entry location: Main
- Patio & porch: Cooking-Electric, Dryer-Electric, End Unit, Fireplace, Insulated Windows, Jetted Tub, Primary Bathroom, Skylight(s), Top Floor, Washer, Water Heater
- Spa features: Bath
- Has view: Yes
- View description: City, Mountain(s)
Lot
- Features: Curbs, Paved, Sidewalk
Details
- Parcel number: 80390020030308
- Special conditions: Standard
Construction
Type & style
- Home type: Condo
- Architectural style: Traditional
- Property subtype: Condominium
Materials
- Cement/Concrete, Wood Siding
- Roof: Composition,Flat
Condition
- Year built: 1981
- Major remodel year: 1981
Utilities & green energy
- Electric: Company: Puget Sound Energy
- Sewer: Company: City of Bremerton
- Water: Company: City of Bremerton
- Utilities for property: Xfinity, Xfinity
Green energy
- Energy efficient items: Insulated Windows
Community & neighborhood
Security
- Security features: Fire Sprinkler System
Community
- Community features: Cable TV, Garden Space
Location
- Region: Bremerton
- Subdivision: East Bremerton
HOA & financial
HOA
- HOA fee: $657 monthly
- Services included: Common Area Maintenance, Maintenance Grounds, Road Maintenance, Sewer, Snow Removal, Water
- Association phone: 360-271-1895
Other
Other facts
- Listing terms: Cash Out,Conventional
- Cumulative days on market: 266 days
Price history
| Date | Event | Price |
|---|---|---|
| 9/19/2025 | Sold | $225,000-5.7%$176/sqft |
Source: | ||
| 8/28/2025 | Pending sale | $238,500$187/sqft |
Source: | ||
| 7/1/2025 | Listed for sale | $238,500$187/sqft |
Source: | ||
| 5/29/2025 | Pending sale | $238,500$187/sqft |
Source: | ||
| 4/8/2025 | Price change | $238,500-1.8%$187/sqft |
Source: | ||
Public tax history
| Year | Property taxes | Tax assessment |
|---|---|---|
| 2024 | $2,295 +3.6% | $260,350 |
| 2023 | $2,215 +16.1% | $260,350 +20% |
| 2022 | $1,908 +7.9% | $216,960 +20% |
Find assessor info on the county website
Neighborhood: 98310
Nearby schools
GreatSchools rating
- 5/10Armin Jahr Elementary SchoolGrades: K-5Distance: 0.6 mi
- 2/10Mountain View Middle SchoolGrades: 6-8Distance: 0.7 mi
- 4/10Bremerton High SchoolGrades: 9-12Distance: 1.2 mi
Schools provided by the listing agent
- High: Bremerton High
Source: NWMLS. This data may not be complete. We recommend contacting the local school district to confirm school assignments for this home.
Get a cash offer in 3 minutes
Find out how much your home could sell for in as little as 3 minutes with a no-obligation cash offer.
Estimated market value$229,100
Get a cash offer in 3 minutes
Find out how much your home could sell for in as little as 3 minutes with a no-obligation cash offer.
Estimated market value
$229,100


