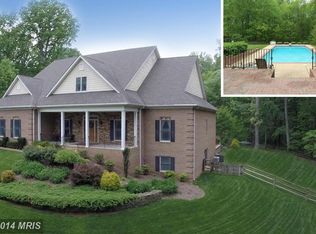Sold for $475,000 on 09/03/25
$475,000
1541 Stinnett Rd, Huntingtown, MD 20639
3beds
2,432sqft
Single Family Residence
Built in 1978
3.32 Acres Lot
$479,000 Zestimate®
$195/sqft
$2,523 Estimated rent
Home value
$479,000
$441,000 - $522,000
$2,523/mo
Zestimate® history
Loading...
Owner options
Explore your selling options
What's special
All Brick Rambler solid built with loads of potential w/ a few gentle cosmetic updates situated on 3.32 Acre w/ barn, large driveway w/ plenty of parking for RV’s, boats, etc. , The main level features 3 large bedrooms & 2 Full baths, owners bedroom has huge walk in closet & bath, formal living & dining room along w/ family room off of kitchen w/ fireplace, decking off of rear (as is) , there's a FULL walk out basement w/ daylight, rough in for future bath, fireplace, family room, laundry area, storage or space for additional rooms. Convenient to shopping, the bay , beach just a few minutes away. Lot is has a large yard, perfect for entertaining or fence in an area for a horse or 2, etc. Great potential in N. Calvert
Zillow last checked: 8 hours ago
Listing updated: September 08, 2025 at 03:38am
Listed by:
Cris Curtis 301-609-7653,
CENTURY 21 New Millennium
Bought with:
Zack McDonough, 5007676
NextHome Envision
Source: Bright MLS,MLS#: MDCA2021728
Facts & features
Interior
Bedrooms & bathrooms
- Bedrooms: 3
- Bathrooms: 2
- Full bathrooms: 2
- Main level bathrooms: 2
- Main level bedrooms: 3
Family room
- Features: Fireplace - Other
- Level: Main
Family room
- Features: Fireplace - Other
- Level: Lower
Laundry
- Level: Lower
Heating
- Heat Pump, Electric
Cooling
- Ceiling Fan(s), Central Air, Electric
Appliances
- Included: Built-In Range, Dishwasher, Dryer, Exhaust Fan, Oven/Range - Electric, Refrigerator, Washer, Water Heater, Electric Water Heater
- Laundry: In Basement, Has Laundry, Laundry Room
Features
- Bathroom - Stall Shower, Breakfast Area, Ceiling Fan(s), Entry Level Bedroom, Family Room Off Kitchen, Formal/Separate Dining Room, Floor Plan - Traditional, Walk-In Closet(s)
- Flooring: Carpet
- Basement: Partial,Full,Heated,Improved,Rear Entrance,Space For Rooms,Windows,Walk-Out Access
- Number of fireplaces: 2
Interior area
- Total structure area: 3,840
- Total interior livable area: 2,432 sqft
- Finished area above ground: 1,920
- Finished area below ground: 512
Property
Parking
- Total spaces: 10
- Parking features: Garage Faces Side, Asphalt, Attached, Driveway
- Attached garage spaces: 2
- Uncovered spaces: 8
Accessibility
- Accessibility features: None
Features
- Levels: Two
- Stories: 2
- Patio & porch: Deck
- Pool features: None
- Fencing: Partial
- Has view: Yes
- View description: Pasture, Trees/Woods
Lot
- Size: 3.32 Acres
- Features: Backs to Trees
Details
- Additional structures: Above Grade, Below Grade, Outbuilding
- Parcel number: 0502047195
- Zoning: A
- Special conditions: Standard
- Other equipment: Intercom
- Horses can be raised: Yes
Construction
Type & style
- Home type: SingleFamily
- Architectural style: Ranch/Rambler
- Property subtype: Single Family Residence
Materials
- Brick
- Foundation: Concrete Perimeter
Condition
- Below Average
- New construction: No
- Year built: 1978
Utilities & green energy
- Sewer: Septic = # of BR
- Water: Well
- Utilities for property: Fiber Optic
Community & neighborhood
Location
- Region: Huntingtown
- Subdivision: None Available
Other
Other facts
- Listing agreement: Exclusive Right To Sell
- Listing terms: Cash,Conventional
- Ownership: Fee Simple
Price history
| Date | Event | Price |
|---|---|---|
| 9/3/2025 | Sold | $475,000-4.8%$195/sqft |
Source: | ||
| 7/31/2025 | Contingent | $499,000$205/sqft |
Source: | ||
| 7/23/2025 | Price change | $499,000-5%$205/sqft |
Source: | ||
| 7/4/2025 | Listed for sale | $525,000$216/sqft |
Source: | ||
Public tax history
| Year | Property taxes | Tax assessment |
|---|---|---|
| 2025 | $4,620 +7.4% | $428,133 +7.4% |
| 2024 | $4,302 +8.7% | $398,700 +4.7% |
| 2023 | $3,958 +4.9% | $380,967 -4.4% |
Find assessor info on the county website
Neighborhood: 20639
Nearby schools
GreatSchools rating
- 7/10Plum Point Elementary SchoolGrades: K-5Distance: 2.4 mi
- 7/10Plum Point Middle SchoolGrades: 6-8Distance: 2.2 mi
- 8/10Huntingtown High SchoolGrades: 9-12Distance: 4.1 mi
Schools provided by the listing agent
- District: Calvert County Public Schools
Source: Bright MLS. This data may not be complete. We recommend contacting the local school district to confirm school assignments for this home.

Get pre-qualified for a loan
At Zillow Home Loans, we can pre-qualify you in as little as 5 minutes with no impact to your credit score.An equal housing lender. NMLS #10287.
Sell for more on Zillow
Get a free Zillow Showcase℠ listing and you could sell for .
$479,000
2% more+ $9,580
With Zillow Showcase(estimated)
$488,580