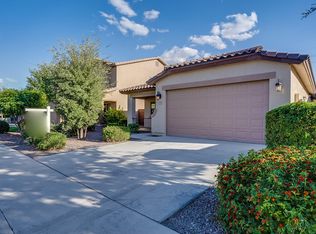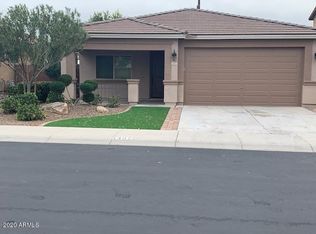Very Nice Home with New carpet and Paint This beautiful 3bedroom 2 bath home sit on the corner with a green belt next door. Fresh paint and carpet through out! This home offers a large open floor plan including a gorgeous kitchen w/ upgraded cabinets and granite counter tops. This split floorplan offers a primary suite with an arched entry into the full bath. Low maintenance front and backyard for easy care. Small pet on approval with a $250 non refundable pet fee + $25 monthly pet rent. This property allows self guided viewing without an appointment. Contact for details.
This property is off market, which means it's not currently listed for sale or rent on Zillow. This may be different from what's available on other websites or public sources.

