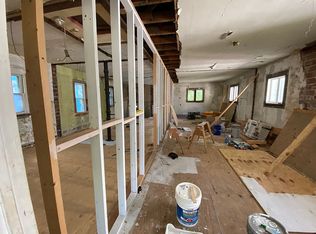Sold for $110,000
$110,000
1541 W Forest Ave, Decatur, IL 62522
3beds
1,461sqft
Single Family Residence
Built in 1899
6,534 Square Feet Lot
$107,800 Zestimate®
$75/sqft
$1,285 Estimated rent
Home value
$107,800
$87,000 - $127,000
$1,285/mo
Zestimate® history
Loading...
Owner options
Explore your selling options
What's special
Back on the market due to buyer financing. New, new, new! This unique home doesn't look like your typical Central Illinois home. It has been completely redone and is ready for you to move in. Enjoy the sunlight coming in the multiple large windows in this west end home. The flooring, plumbing, bathrooms, kitchen, windows, central air and furnace all new. Come see it before it's sold.
Zillow last checked: 8 hours ago
Listing updated: July 07, 2023 at 12:04pm
Listed by:
Sarah Edwards 217-875-0555,
Brinkoetter REALTORS®
Bought with:
Non Member, #N/A
Central Illinois Board of REALTORS
Source: CIBR,MLS#: 6225314 Originating MLS: Central Illinois Board Of REALTORS
Originating MLS: Central Illinois Board Of REALTORS
Facts & features
Interior
Bedrooms & bathrooms
- Bedrooms: 3
- Bathrooms: 2
- Full bathrooms: 1
- 1/2 bathrooms: 1
Primary bedroom
- Level: Main
Bedroom
- Level: Upper
- Width: 10
Bedroom
- Level: Upper
Dining room
- Level: Main
Family room
- Level: Lower
- Length: 9
Other
- Level: Upper
Half bath
- Level: Main
Kitchen
- Level: Main
Living room
- Level: Main
Loft
- Level: Second
Heating
- Forced Air
Cooling
- Central Air
Appliances
- Included: Gas Water Heater, None
Features
- Main Level Primary
- Basement: Unfinished,Partial
- Has fireplace: No
Interior area
- Total structure area: 1,461
- Total interior livable area: 1,461 sqft
- Finished area above ground: 1,301
- Finished area below ground: 0
Property
Features
- Levels: One and One Half
- Patio & porch: Deck
- Exterior features: Deck
Lot
- Size: 6,534 sqft
Details
- Parcel number: 041216334007
- Zoning: RES
- Special conditions: None
Construction
Type & style
- Home type: SingleFamily
- Architectural style: Other
- Property subtype: Single Family Residence
Materials
- Cement Siding
- Foundation: Basement
- Roof: Shingle
Condition
- Year built: 1899
Utilities & green energy
- Sewer: Public Sewer
- Water: Public
Community & neighborhood
Location
- Region: Decatur
- Subdivision: Highlawns Add
Other
Other facts
- Road surface type: Concrete
Price history
| Date | Event | Price |
|---|---|---|
| 6/20/2024 | Listing removed | -- |
Source: Zillow Rentals Report a problem | ||
| 6/15/2024 | Listed for rent | $1,595$1/sqft |
Source: Zillow Rentals Report a problem | ||
| 6/14/2024 | Listing removed | -- |
Source: Zillow Rentals Report a problem | ||
| 5/15/2024 | Price change | $1,595-5.9%$1/sqft |
Source: Zillow Rentals Report a problem | ||
| 5/8/2024 | Price change | $1,695-0.3%$1/sqft |
Source: Zillow Rentals Report a problem | ||
Public tax history
| Year | Property taxes | Tax assessment |
|---|---|---|
| 2024 | $3,000 +26.2% | $30,991 +3.7% |
| 2023 | $2,378 +11.2% | $29,894 +11.1% |
| 2022 | $2,138 +8.6% | $26,909 +7.1% |
Find assessor info on the county website
Neighborhood: 62522
Nearby schools
GreatSchools rating
- 2/10Dennis Lab SchoolGrades: PK-8Distance: 0.3 mi
- 2/10Macarthur High SchoolGrades: 9-12Distance: 1.2 mi
- 2/10Eisenhower High SchoolGrades: 9-12Distance: 2.6 mi
Schools provided by the listing agent
- District: Decatur Dist 61
Source: CIBR. This data may not be complete. We recommend contacting the local school district to confirm school assignments for this home.
Get pre-qualified for a loan
At Zillow Home Loans, we can pre-qualify you in as little as 5 minutes with no impact to your credit score.An equal housing lender. NMLS #10287.
