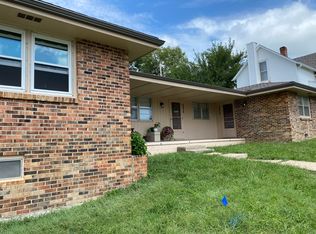Sold for $219,500
$219,500
15410 Bennington Rd, Bennington, NE 68007
3beds
1,614sqft
Single Family Residence
Built in 1900
4,356 Square Feet Lot
$217,800 Zestimate®
$136/sqft
$1,960 Estimated rent
Home value
$217,800
$200,000 - $237,000
$1,960/mo
Zestimate® history
Loading...
Owner options
Explore your selling options
What's special
Charming Bennington Beauty w/ Modern Updates! Nestled in the heart of Bennington, close to schools. This updated home blends timeless character w/ modern convenience. You’ll be captivated by the beautiful wood floors, wide moldings, fresh paint, & the amazing charm & character that radiates throughout. Step inside to discover a bright & inviting interior featuring newly redone windows that flood the space w/ natural light. The kitchen is a true showstopper w/ fresh cabinets, Granite countertops, decorative tiled backsplash including classic subway tile, & newer appliances—all of which stay w/ the home! Enjoy the flexibility of a main floor den, perfect for a home office or cozy retreat, & head upstairs to find three generously sized bedrooms. Cozy outdoor space w/ mature native plants & blooming flowers—your private retreat! The Two updated bathrooms, including a convenient 3/4 bath in the lower level, and a large one-car garage. This home is designed for both comfort & functionality.
Zillow last checked: 8 hours ago
Listing updated: August 06, 2025 at 07:02am
Listed by:
Bridget Jansen 402-660-6000,
NP Dodge RE Sales Inc 86Dodge,
Ken Jansen 402-677-4646,
NP Dodge RE Sales Inc 86Dodge
Bought with:
Noah Mitchell, 20240469
Nebraska Realty
Brian Carlin, 20020539
Nebraska Realty
Source: GPRMLS,MLS#: 22515542
Facts & features
Interior
Bedrooms & bathrooms
- Bedrooms: 3
- Bathrooms: 2
- Full bathrooms: 1
- 3/4 bathrooms: 1
- Main level bathrooms: 1
Primary bedroom
- Features: Wood Floor, Window Covering, Ceiling Fan(s), Walk-In Closet(s)
- Level: Second
- Area: 162.27
- Dimensions: 13.4 x 12.11
Bedroom 2
- Features: Wood Floor, Window Covering, Ceiling Fan(s)
- Level: Second
- Area: 114.33
- Dimensions: 10.3 x 11.1
Bedroom 3
- Features: Wood Floor, Window Covering, Ceiling Fan(s)
- Level: Second
- Area: 227.97
- Dimensions: 14.9 x 15.3
Dining room
- Features: Wood Floor
- Level: Main
- Area: 161.04
- Dimensions: 13.2 x 12.2
Kitchen
- Features: Window Covering, Ceiling Fan(s), Laminate Flooring
- Level: Main
- Area: 180.12
- Dimensions: 15.8 x 11.4
Living room
- Features: Wood Floor
- Level: Main
- Area: 205.36
- Dimensions: 15.1 x 13.6
Basement
- Area: 884
Office
- Features: Wood Floor, Window Covering
- Level: Main
- Area: 142.68
- Dimensions: 12.3 x 11.6
Heating
- Natural Gas, Propane, Other Fuel, Forced Air
Cooling
- Central Air
Appliances
- Included: Range, Refrigerator, Washer, Dishwasher, Other
Features
- Ceiling Fan(s)
- Flooring: Wood, Vinyl, Carpet, Ceramic Tile
- Windows: Window Coverings
- Basement: Other Window,Partially Finished
- Has fireplace: No
Interior area
- Total structure area: 1,614
- Total interior livable area: 1,614 sqft
- Finished area above ground: 1,500
- Finished area below ground: 114
Property
Parking
- Total spaces: 1
- Parking features: Detached, Off Street, Extra Parking Slab, Garage Door Opener
- Garage spaces: 1
- Has uncovered spaces: Yes
Features
- Levels: Two
- Patio & porch: Porch, Patio, Enclosed Porch
- Exterior features: Lighting
- Fencing: Wood,Full
Lot
- Size: 4,356 sqft
- Dimensions: 77 x 60 x 77 x 60
- Features: Up to 1/4 Acre., City Lot, Corner Lot, Subdivided, Public Sidewalk, Curb and Gutter, Paved
Details
- Parcel number: 0609720000
Construction
Type & style
- Home type: SingleFamily
- Architectural style: Traditional
- Property subtype: Single Family Residence
Materials
- Vinyl Siding
- Foundation: Block
- Roof: Composition
Condition
- Not New and NOT a Model
- New construction: No
- Year built: 1900
Utilities & green energy
- Sewer: Public Sewer
- Water: Public
- Utilities for property: Electricity Available, Propane, Water Available, Sewer Available
Community & neighborhood
Location
- Region: Bennington
- Subdivision: Town of Bennington
Other
Other facts
- Listing terms: VA Loan,FHA,Conventional,Cash
- Ownership: Fee Simple
- Road surface type: Paved
Price history
| Date | Event | Price |
|---|---|---|
| 8/5/2025 | Sold | $219,500-0.1%$136/sqft |
Source: | ||
| 7/6/2025 | Pending sale | $219,711$136/sqft |
Source: | ||
| 7/5/2025 | Price change | $219,711-4.4%$136/sqft |
Source: | ||
| 6/13/2025 | Listed for sale | $229,711+91.4%$142/sqft |
Source: | ||
| 3/1/2013 | Sold | $120,000-1.6%$74/sqft |
Source: | ||
Public tax history
| Year | Property taxes | Tax assessment |
|---|---|---|
| 2025 | -- | $183,700 +11% |
| 2024 | $3,178 -17.5% | $165,500 |
| 2023 | $3,852 +23.1% | $165,500 +30.1% |
Find assessor info on the county website
Neighborhood: 68007
Nearby schools
GreatSchools rating
- 7/10Bennington Elementary SchoolGrades: PK-5Distance: 0.2 mi
- 8/10Bennington Middle SchoolGrades: 6-8Distance: 1 mi
- 9/10Bennington Secondary SchoolGrades: 9-12Distance: 1 mi
Schools provided by the listing agent
- Elementary: Bennington
- Middle: Bennington
- High: Bennington
- District: Bennington
Source: GPRMLS. This data may not be complete. We recommend contacting the local school district to confirm school assignments for this home.
Get pre-qualified for a loan
At Zillow Home Loans, we can pre-qualify you in as little as 5 minutes with no impact to your credit score.An equal housing lender. NMLS #10287.
Sell for more on Zillow
Get a Zillow Showcase℠ listing at no additional cost and you could sell for .
$217,800
2% more+$4,356
With Zillow Showcase(estimated)$222,156
